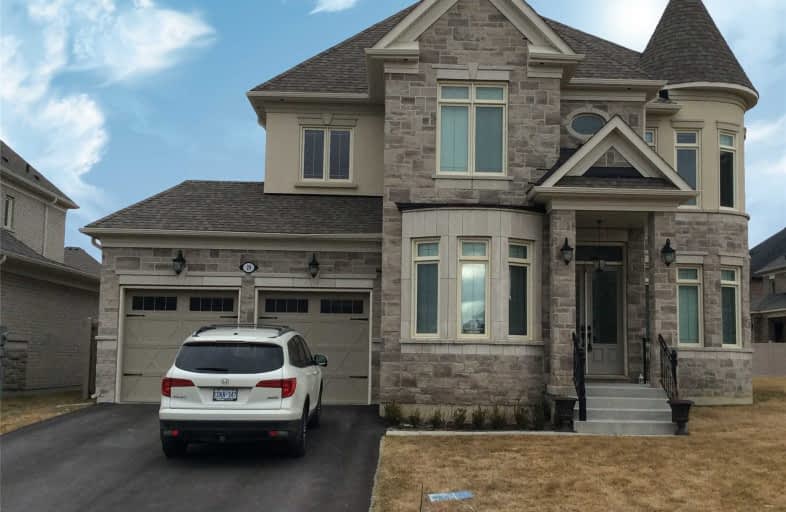
King City Public School
Elementary: Public
1.68 km
Holy Name Catholic Elementary School
Elementary: Catholic
1.74 km
St Raphael the Archangel Catholic Elementary School
Elementary: Catholic
2.93 km
Father Frederick McGinn Catholic Elementary School
Elementary: Catholic
4.05 km
Holy Jubilee Catholic Elementary School
Elementary: Catholic
5.27 km
Beynon Fields Public School
Elementary: Public
4.08 km
ACCESS Program
Secondary: Public
6.48 km
ÉSC Renaissance
Secondary: Catholic
5.48 km
King City Secondary School
Secondary: Public
1.48 km
St Joan of Arc Catholic High School
Secondary: Catholic
6.21 km
Cardinal Carter Catholic Secondary School
Secondary: Catholic
6.63 km
St Theresa of Lisieux Catholic High School
Secondary: Catholic
5.10 km


