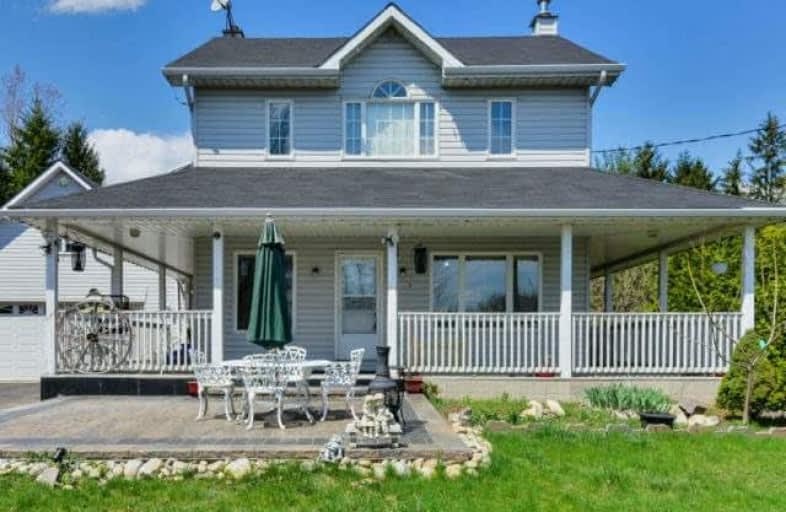
Kettleby Public School
Elementary: Public
3.70 km
Our Lady of Grace Catholic Elementary School
Elementary: Catholic
5.59 km
Light of Christ Catholic Elementary School
Elementary: Catholic
5.18 km
King City Public School
Elementary: Public
6.01 km
Highview Public School
Elementary: Public
5.38 km
Holy Name Catholic Elementary School
Elementary: Catholic
6.59 km
ÉSC Renaissance
Secondary: Catholic
5.74 km
Dr G W Williams Secondary School
Secondary: Public
6.88 km
King City Secondary School
Secondary: Public
6.25 km
Aurora High School
Secondary: Public
5.52 km
Sir William Mulock Secondary School
Secondary: Public
7.76 km
Cardinal Carter Catholic Secondary School
Secondary: Catholic
6.87 km


