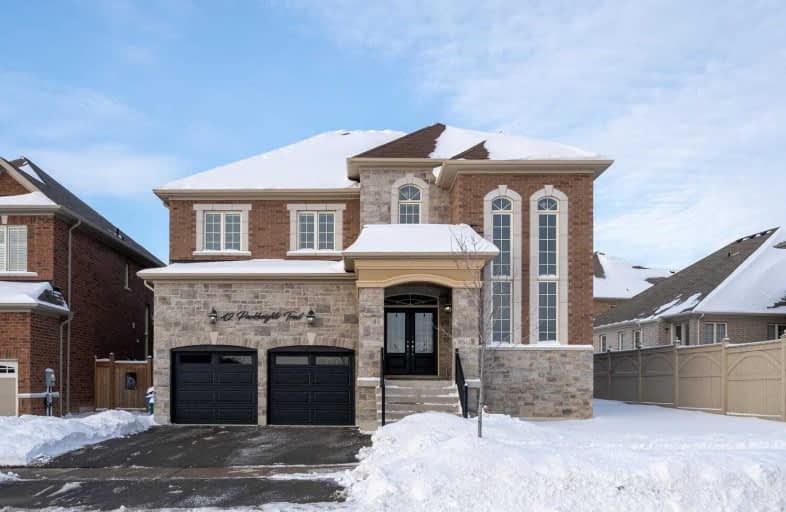Sold on Feb 23, 2021
Note: Property is not currently for sale or for rent.

-
Type: Detached
-
Style: 2-Storey
-
Size: 3500 sqft
-
Lot Size: 58 x 108 Feet
-
Age: 0-5 years
-
Taxes: $9,009 per year
-
Days on Site: 6 Days
-
Added: Feb 17, 2021 (6 days on market)
-
Updated:
-
Last Checked: 1 month ago
-
MLS®#: N5118706
-
Listed By: Royal lepage your community realty, brokerage
Stunning 3700 Plus Sq Ft Of Living Space With A Custom Floor Plan Direct From The Builder. 3 Car Tandem Garage, Plank Hardwood Flooring, Open Concept Layout With Soaring Tray Ceilings, Chefs Kitchen Complete With Custom Walk In Panty And Wet Bar. Stone Counters, Large Bedrooms And Bathrooms Upgraded Light Fixtures, Walk In Closets, And More
Extras
36" Thermador Appliance Package W/Gas Range Built In Fridge,Dishwasher, All Light Fixtures, Wine Fridge , Cental Vac Unspoiled Basement Extra Large Mudroom With Built-Ins. Parket Located Right Across The Street!
Property Details
Facts for 42 Parkheights Trail, King
Status
Days on Market: 6
Last Status: Sold
Sold Date: Feb 23, 2021
Closed Date: May 27, 2021
Expiry Date: May 19, 2021
Sold Price: $1,775,000
Unavailable Date: Feb 23, 2021
Input Date: Feb 17, 2021
Prior LSC: Listing with no contract changes
Property
Status: Sale
Property Type: Detached
Style: 2-Storey
Size (sq ft): 3500
Age: 0-5
Area: King
Community: Nobleton
Availability Date: Tbd
Inside
Bedrooms: 4
Bathrooms: 4
Kitchens: 1
Rooms: 11
Den/Family Room: Yes
Air Conditioning: Central Air
Fireplace: Yes
Laundry Level: Main
Central Vacuum: Y
Washrooms: 4
Building
Basement: Full
Heat Type: Forced Air
Heat Source: Gas
Exterior: Brick
Exterior: Stone
Water Supply: Municipal
Special Designation: Unknown
Parking
Driveway: Private
Garage Spaces: 3
Garage Type: Attached
Covered Parking Spaces: 2
Total Parking Spaces: 6
Fees
Tax Year: 2021
Tax Legal Description: Lot 111, Plan 65M4366 S/T Ease As In Yr1442206
Taxes: $9,009
Land
Cross Street: Hwy 27/ Parkheights
Municipality District: King
Fronting On: South
Pool: None
Sewer: Sewers
Lot Depth: 108 Feet
Lot Frontage: 58 Feet
Lot Irregularities: Irregular
Acres: < .50
Additional Media
- Virtual Tour: https://42parkheightstrail.com/1781021?idx=1
Rooms
Room details for 42 Parkheights Trail, King
| Type | Dimensions | Description |
|---|---|---|
| Laundry Main | 4.00 x 2.00 | |
| Family Main | 4.30 x 5.00 | |
| Breakfast Main | 6.00 x 3.80 | |
| Kitchen Main | 6.00 x 4.00 | |
| Pantry Main | 2.00 x 1.70 | |
| Dining Main | 5.50 x 4.00 | |
| Den Main | 3.00 x 3.70 | |
| Master 2nd | 8.20 x 4.10 | |
| 2nd Br 2nd | 6.00 x 3.30 | |
| 3rd Br 2nd | 6.00 x 3.30 | |
| 4th Br 2nd | 3.60 x 3.70 |
| XXXXXXXX | XXX XX, XXXX |
XXXX XXX XXXX |
$X,XXX,XXX |
| XXX XX, XXXX |
XXXXXX XXX XXXX |
$X,XXX,XXX |
| XXXXXXXX XXXX | XXX XX, XXXX | $1,775,000 XXX XXXX |
| XXXXXXXX XXXXXX | XXX XX, XXXX | $1,658,000 XXX XXXX |

École élémentaire La Fontaine
Elementary: PublicNobleton Public School
Elementary: PublicKleinburg Public School
Elementary: PublicSt John the Baptist Elementary School
Elementary: CatholicSt Mary Catholic Elementary School
Elementary: CatholicAllan Drive Middle School
Elementary: PublicTommy Douglas Secondary School
Secondary: PublicHumberview Secondary School
Secondary: PublicSt. Michael Catholic Secondary School
Secondary: CatholicCardinal Ambrozic Catholic Secondary School
Secondary: CatholicSt Jean de Brebeuf Catholic High School
Secondary: CatholicEmily Carr Secondary School
Secondary: Public- 4 bath
- 4 bed
25 West Coast Trail, King, Ontario • L0G 1N0 • Nobleton



