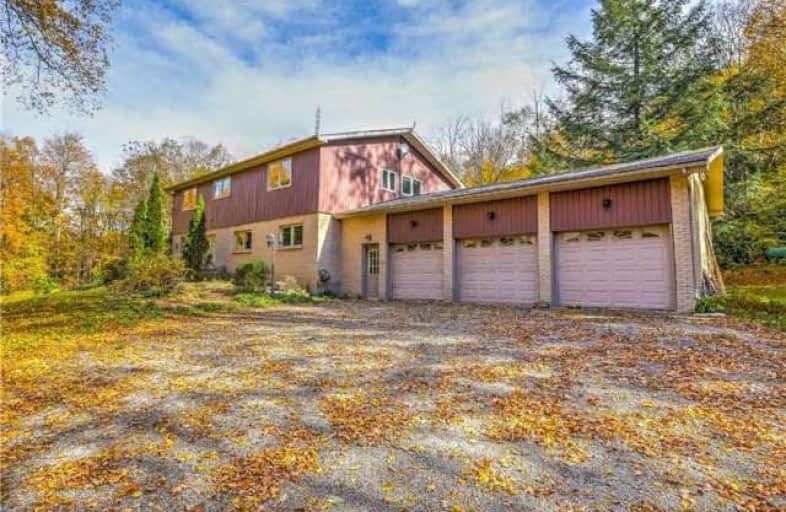
Schomberg Public School
Elementary: Public
2.86 km
Kettleby Public School
Elementary: Public
6.70 km
St Patrick Catholic Elementary School
Elementary: Catholic
3.55 km
Nobleton Public School
Elementary: Public
7.63 km
St Mary Catholic Elementary School
Elementary: Catholic
7.83 km
Allan Drive Middle School
Elementary: Public
12.13 km
Holy Trinity High School
Secondary: Catholic
15.79 km
Tommy Douglas Secondary School
Secondary: Public
16.46 km
King City Secondary School
Secondary: Public
12.40 km
Bradford District High School
Secondary: Public
16.24 km
Humberview Secondary School
Secondary: Public
11.78 km
St. Michael Catholic Secondary School
Secondary: Catholic
11.97 km



