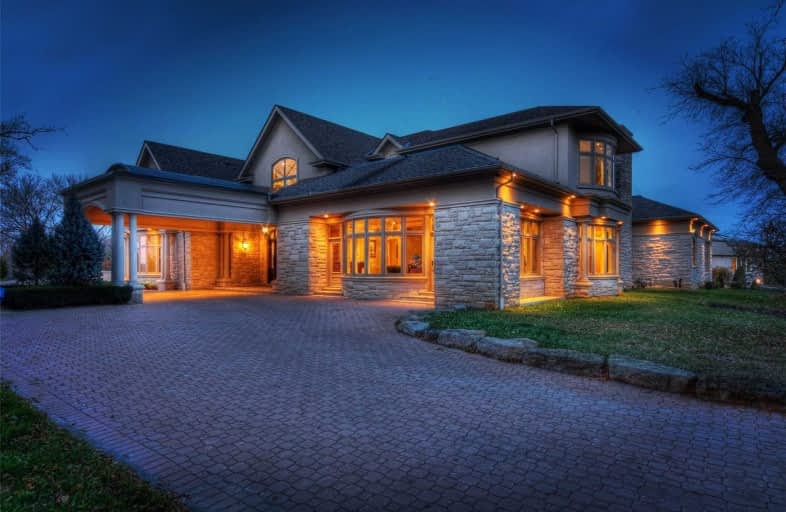
King City Public School
Elementary: Public
2.15 km
Holy Name Catholic Elementary School
Elementary: Catholic
2.83 km
St Raphael the Archangel Catholic Elementary School
Elementary: Catholic
4.40 km
Mackenzie Glen Public School
Elementary: Public
6.78 km
Teston Village Public School
Elementary: Public
6.94 km
Holy Jubilee Catholic Elementary School
Elementary: Catholic
6.34 km
ÉSC Renaissance
Secondary: Catholic
6.04 km
Tommy Douglas Secondary School
Secondary: Public
9.17 km
King City Secondary School
Secondary: Public
2.16 km
St Joan of Arc Catholic High School
Secondary: Catholic
7.32 km
Cardinal Carter Catholic Secondary School
Secondary: Catholic
7.39 km
St Theresa of Lisieux Catholic High School
Secondary: Catholic
7.03 km



