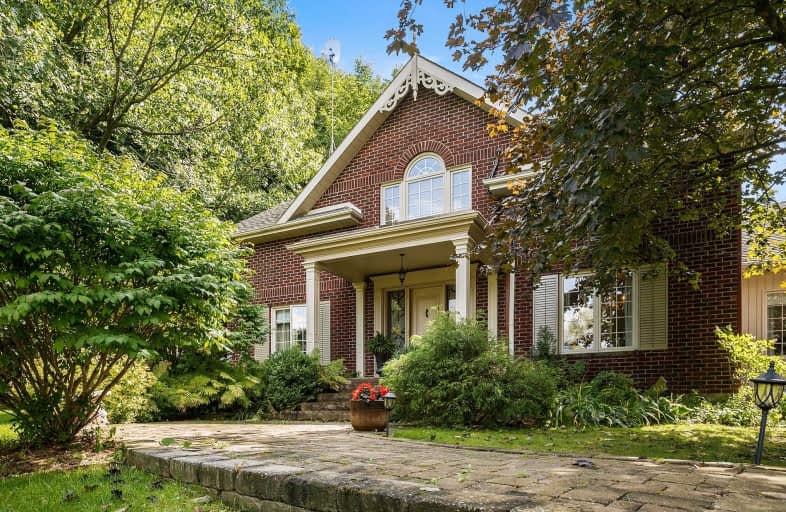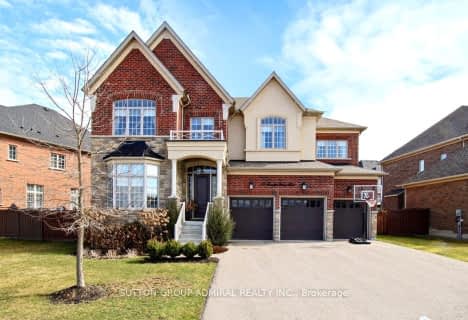
Johnny Lombardi Public School
Elementary: Public
9.30 km
Schomberg Public School
Elementary: Public
9.18 km
Kettleby Public School
Elementary: Public
9.03 km
Nobleton Public School
Elementary: Public
4.04 km
Kleinburg Public School
Elementary: Public
9.55 km
St Mary Catholic Elementary School
Elementary: Catholic
3.01 km
Tommy Douglas Secondary School
Secondary: Public
10.14 km
King City Secondary School
Secondary: Public
8.26 km
Humberview Secondary School
Secondary: Public
10.30 km
St Joan of Arc Catholic High School
Secondary: Catholic
10.89 km
St Jean de Brebeuf Catholic High School
Secondary: Catholic
11.38 km
Emily Carr Secondary School
Secondary: Public
12.43 km






