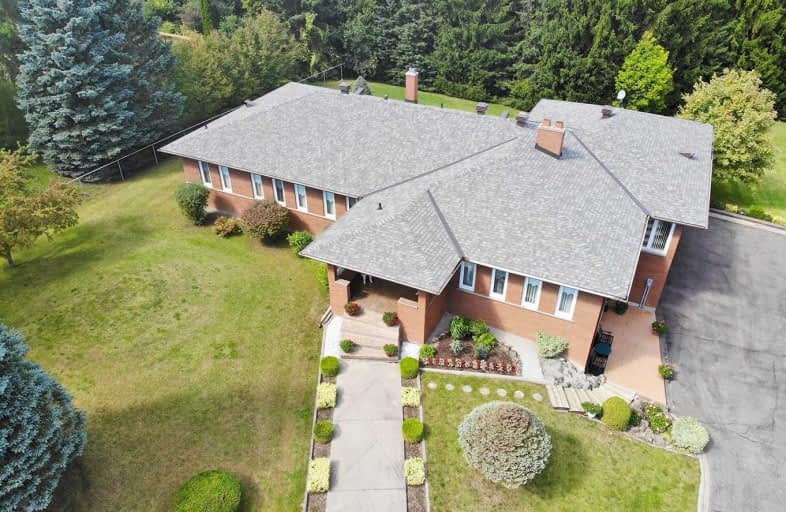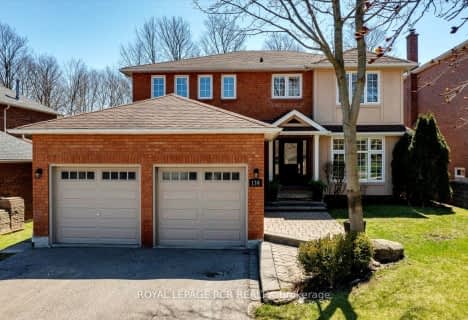
Our Lady of Grace Catholic Elementary School
Elementary: CatholicLight of Christ Catholic Elementary School
Elementary: CatholicRegency Acres Public School
Elementary: PublicHighview Public School
Elementary: PublicDevins Drive Public School
Elementary: PublicWellington Public School
Elementary: PublicÉSC Renaissance
Secondary: CatholicDr G W Williams Secondary School
Secondary: PublicKing City Secondary School
Secondary: PublicAurora High School
Secondary: PublicSir William Mulock Secondary School
Secondary: PublicCardinal Carter Catholic Secondary School
Secondary: Catholic- 4 bath
- 4 bed
- 3000 sqft
356 Kennedy Street West, Aurora, Ontario • L4G 5M4 • Aurora Highlands
- 4 bath
- 4 bed
- 3000 sqft
142 Timberline Trail, Aurora, Ontario • L4G 5Z5 • Aurora Highlands
- 4 bath
- 4 bed
- 2500 sqft
105 Timberline Trail, Aurora, Ontario • L4G 6A1 • Aurora Highlands
- 4 bath
- 4 bed
139 Heathwood Heights Drive, Aurora, Ontario • L4G 4W2 • Hills of St Andrew







