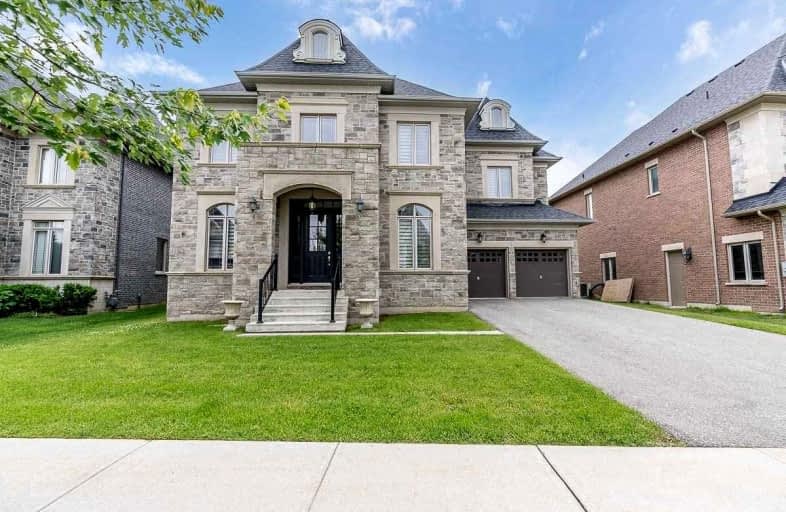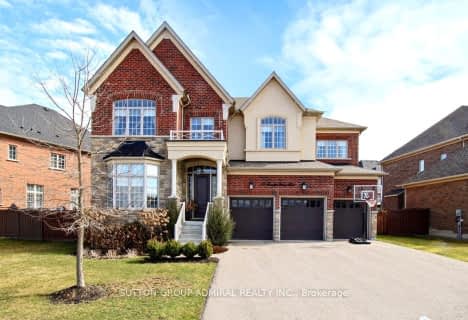
Pope Francis Catholic Elementary School
Elementary: Catholic
9.10 km
École élémentaire La Fontaine
Elementary: Public
8.65 km
Nobleton Public School
Elementary: Public
1.97 km
Kleinburg Public School
Elementary: Public
7.84 km
St John the Baptist Elementary School
Elementary: Catholic
7.37 km
St Mary Catholic Elementary School
Elementary: Catholic
0.66 km
Tommy Douglas Secondary School
Secondary: Public
9.40 km
King City Secondary School
Secondary: Public
10.01 km
Humberview Secondary School
Secondary: Public
8.22 km
St. Michael Catholic Secondary School
Secondary: Catholic
9.23 km
St Jean de Brebeuf Catholic High School
Secondary: Catholic
10.64 km
Emily Carr Secondary School
Secondary: Public
11.08 km










