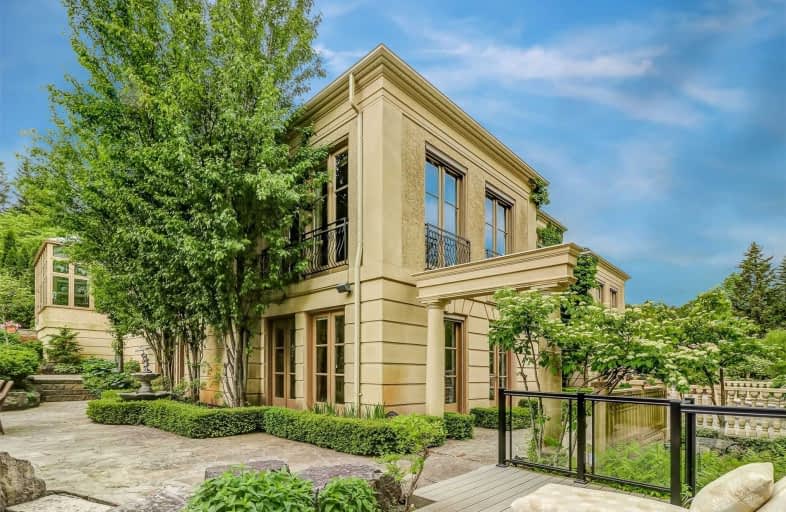
Pope Francis Catholic Elementary School
Elementary: Catholic
8.59 km
Johnny Lombardi Public School
Elementary: Public
7.83 km
École élémentaire La Fontaine
Elementary: Public
7.98 km
Nobleton Public School
Elementary: Public
2.49 km
Kleinburg Public School
Elementary: Public
7.18 km
St Mary Catholic Elementary School
Elementary: Catholic
1.05 km
Tommy Douglas Secondary School
Secondary: Public
8.62 km
King City Secondary School
Secondary: Public
9.67 km
Humberview Secondary School
Secondary: Public
8.55 km
St. Michael Catholic Secondary School
Secondary: Catholic
9.62 km
St Jean de Brebeuf Catholic High School
Secondary: Catholic
9.86 km
Emily Carr Secondary School
Secondary: Public
10.34 km


