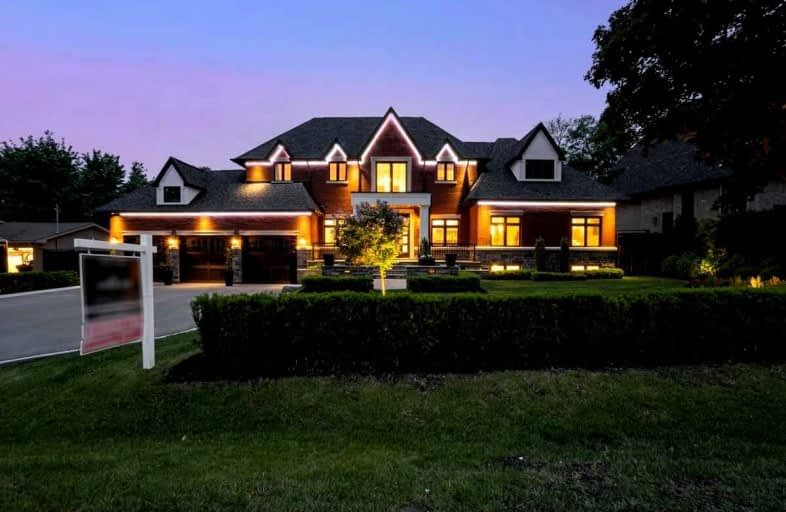
École élémentaire catholique Curé-Labrosse
Elementary: Catholic
1,664.77 km
École élémentaire publique Le Sommet
Elementary: Public
1,671.35 km
École élémentaire publique Nouvel Horizon
Elementary: Public
1,671.39 km
École élémentaire catholique de l'Ange-Gardien
Elementary: Catholic
1,674.79 km
Williamstown Public School
Elementary: Public
1,683.44 km
École élémentaire catholique Paul VI
Elementary: Catholic
1,671.42 km
École secondaire catholique Le Relais
Secondary: Catholic
1,682.66 km
Charlottenburgh and Lancaster District High School
Secondary: Public
1,683.45 km
École secondaire publique Le Sommet
Secondary: Public
1,671.29 km
Glengarry District High School
Secondary: Public
1,683.09 km
Vankleek Hill Collegiate Institute
Secondary: Public
1,677.68 km
École secondaire catholique régionale de Hawkesbury
Secondary: Catholic
1,673.19 km


