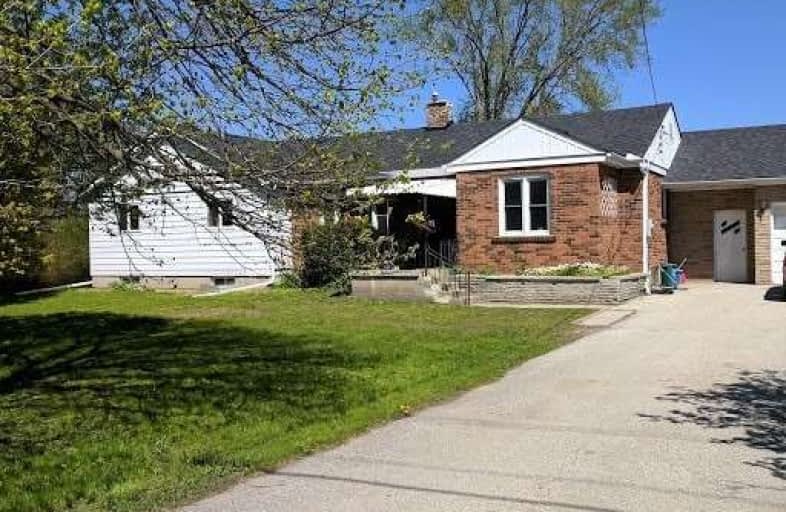
St Charles School
Elementary: Catholic
3.58 km
Park Avenue Public School
Elementary: Public
1.55 km
Fred C Cook Public School
Elementary: Public
3.95 km
St. Marie of the Incarnation Separate School
Elementary: Catholic
3.46 km
W H Day Elementary School
Elementary: Public
3.64 km
Phoebe Gilman Public School
Elementary: Public
4.50 km
Bradford Campus
Secondary: Public
3.15 km
Holy Trinity High School
Secondary: Catholic
4.42 km
Dr John M Denison Secondary School
Secondary: Public
5.32 km
Bradford District High School
Secondary: Public
4.62 km
Sir William Mulock Secondary School
Secondary: Public
8.62 km
Huron Heights Secondary School
Secondary: Public
7.58 km


