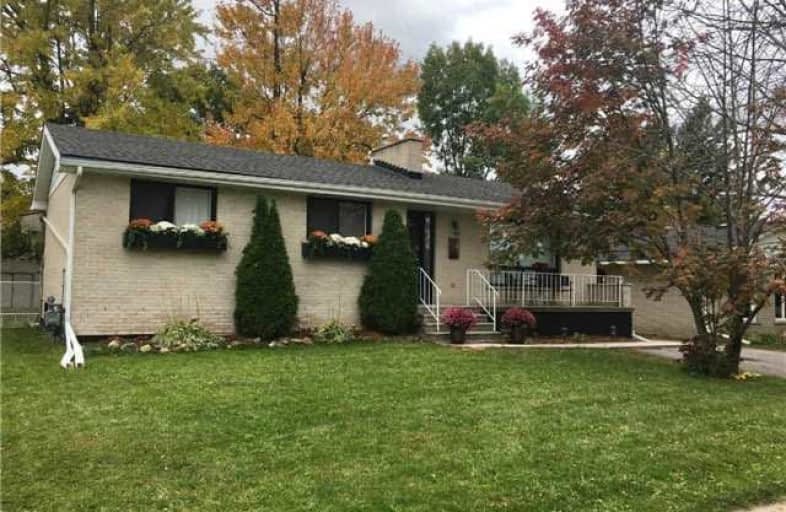
John XXIII Catholic School
Elementary: Catholic
0.70 km
Truedell Public School
Elementary: Public
1.38 km
Archbishop O'Sullivan Catholic School
Elementary: Catholic
0.86 km
Mother Teresa Catholic School
Elementary: Catholic
0.85 km
Bayridge Public School
Elementary: Public
0.11 km
Lancaster Drive Public School
Elementary: Public
0.85 km
École secondaire publique Mille-Iles
Secondary: Public
5.59 km
Limestone School of Community Education
Secondary: Public
6.03 km
Loyola Community Learning Centre
Secondary: Catholic
5.00 km
Bayridge Secondary School
Secondary: Public
0.29 km
Frontenac Secondary School
Secondary: Public
1.96 km
Holy Cross Catholic Secondary School
Secondary: Catholic
1.19 km


