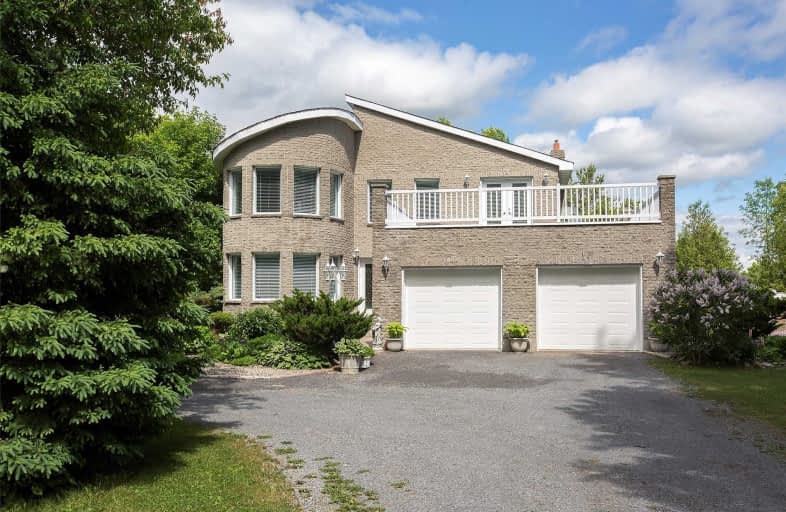
St. Francis of Assisi Catholic School
Elementary: Catholic
5.68 km
École intermédiaire catholique Marie-Rivier
Elementary: Catholic
4.14 km
John Graves Simcoe Public School
Elementary: Public
5.84 km
Holy Family Catholic School
Elementary: Catholic
5.71 km
Elginburg & District Public School
Elementary: Public
2.06 km
École élémentaire catholique Mgr-Rémi-Gaulin
Elementary: Catholic
5.00 km
École secondaire publique Mille-Iles
Secondary: Public
7.23 km
École secondaire catholique Marie-Rivier
Secondary: Catholic
4.14 km
Loyola Community Learning Centre
Secondary: Catholic
6.36 km
Frontenac Learning Centre
Secondary: Public
6.12 km
Loyalist Collegiate and Vocational Institute
Secondary: Public
7.66 km
Regiopolis/Notre-Dame Catholic High School
Secondary: Catholic
7.43 km


