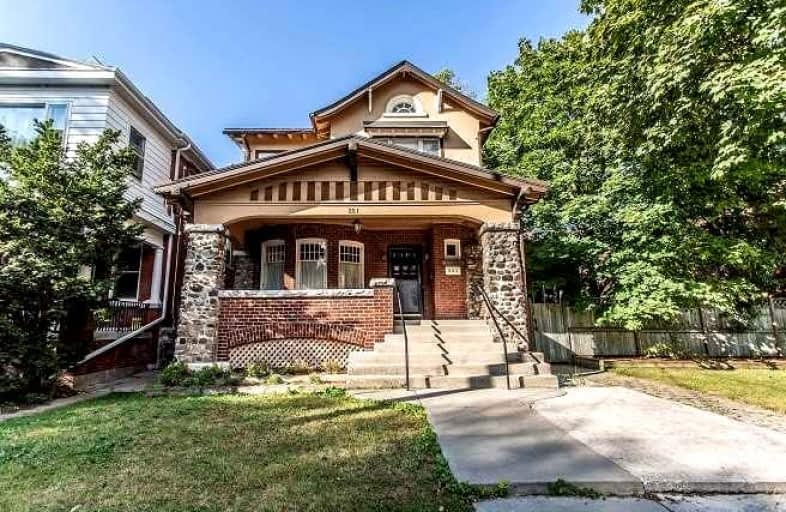
3D Walkthrough

St Patrick Catholic School
Elementary: Catholic
1.13 km
Sydenham Public School
Elementary: Public
0.29 km
Central Public School
Elementary: Public
0.41 km
Module Vanier
Elementary: Public
0.78 km
Winston Churchill Public School
Elementary: Public
1.29 km
Cathedrale Catholic School
Elementary: Catholic
0.24 km
Limestone School of Community Education
Secondary: Public
2.75 km
Frontenac Learning Centre
Secondary: Public
2.80 km
Loyalist Collegiate and Vocational Institute
Secondary: Public
2.69 km
La Salle Secondary School
Secondary: Public
3.43 km
Kingston Collegiate and Vocational Institute
Secondary: Public
0.79 km
Regiopolis/Notre-Dame Catholic High School
Secondary: Catholic
1.46 km


