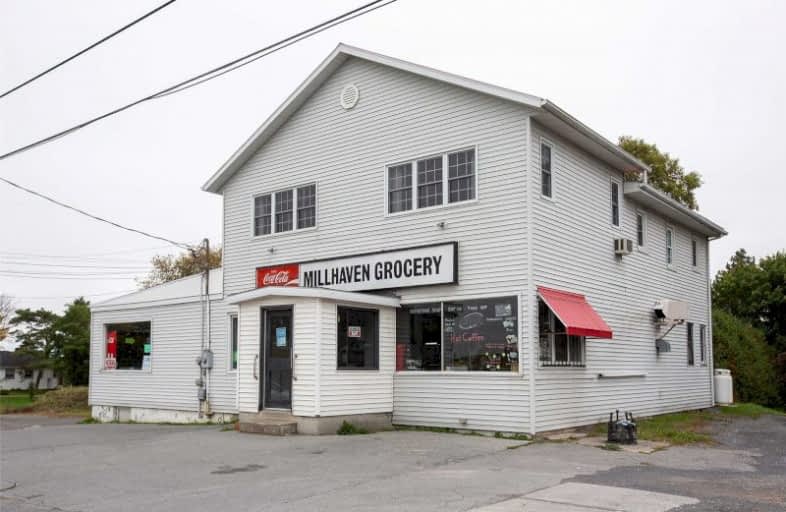
Amherst Island Public School
Elementary: Public
3.89 km
Bath Public School
Elementary: Public
3.62 km
Fairfield Elementary School
Elementary: Public
7.07 km
Odessa Public School
Elementary: Public
9.13 km
Our Lady of Mount Carmel Catholic School
Elementary: Catholic
8.21 km
AmherstView Public School
Elementary: Public
8.40 km
École secondaire publique Mille-Iles
Secondary: Public
17.53 km
Loyola Community Learning Centre
Secondary: Catholic
17.31 km
Ernestown Secondary School
Secondary: Public
9.11 km
Bayridge Secondary School
Secondary: Public
12.77 km
Frontenac Secondary School
Secondary: Public
13.50 km
Holy Cross Catholic Secondary School
Secondary: Catholic
13.02 km


