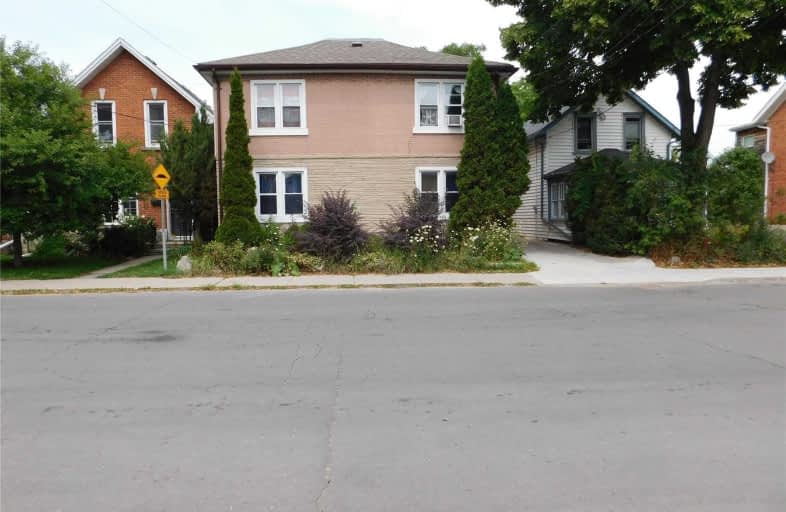
St Patrick Catholic School
Elementary: Catholic
0.18 km
St Peter Catholic School
Elementary: Catholic
1.08 km
Sydenham Public School
Elementary: Public
1.26 km
Central Public School
Elementary: Public
0.79 km
Module Vanier
Elementary: Public
1.26 km
Cathedrale Catholic School
Elementary: Catholic
0.90 km
École secondaire publique Mille-Iles
Secondary: Public
2.72 km
Limestone School of Community Education
Secondary: Public
2.35 km
Frontenac Learning Centre
Secondary: Public
1.76 km
Loyalist Collegiate and Vocational Institute
Secondary: Public
2.26 km
Kingston Collegiate and Vocational Institute
Secondary: Public
1.24 km
Regiopolis/Notre-Dame Catholic High School
Secondary: Catholic
0.42 km


