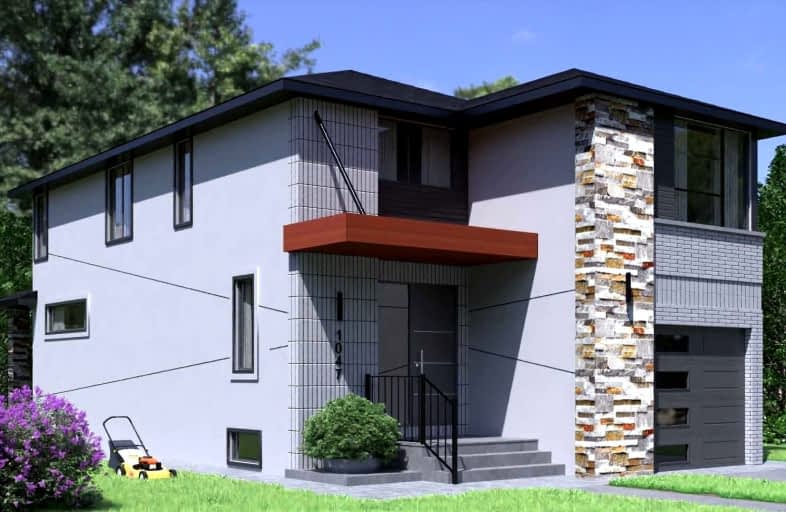
St Anthony Catholic School
Elementary: Catholic
11.81 km
Harrow Public School
Elementary: Public
11.05 km
Gosfield North Public School
Elementary: Public
12.81 km
St John de Brebeuf Catholic School
Elementary: Catholic
4.72 km
Jack Miner Public School
Elementary: Public
6.98 km
Kingsville Public School
Elementary: Public
4.58 km
Cardinal Carter Catholic
Secondary: Catholic
14.22 km
Kingsville District High School
Secondary: Public
5.10 km
Tecumseh Vista Academy- Secondary
Secondary: Public
30.84 km
Essex District High School
Secondary: Public
18.87 km
Belle River District High School
Secondary: Public
31.15 km
Leamington District Secondary School
Secondary: Public
15.03 km


