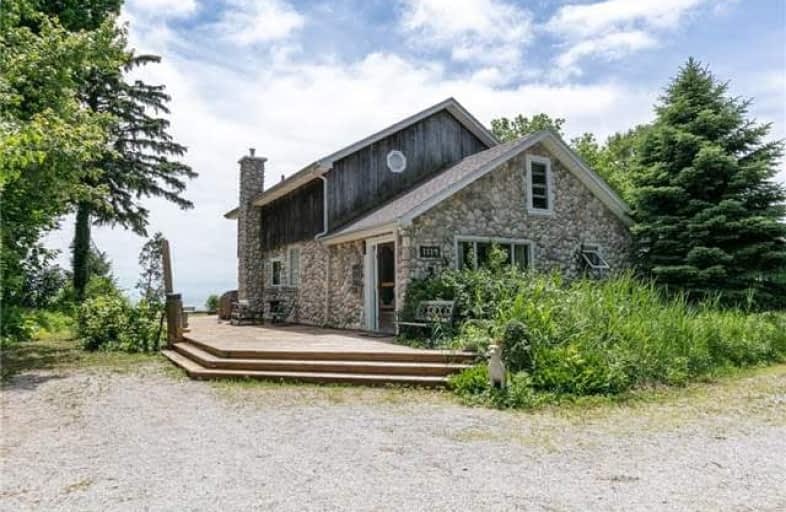
Cardinal Carter Middle School
Elementary: Catholic
6.45 km
Queen of Peace Catholic School
Elementary: Catholic
6.72 km
Margaret D Bennie Public School
Elementary: Public
7.36 km
St John de Brebeuf Catholic School
Elementary: Catholic
3.33 km
Jack Miner Public School
Elementary: Public
4.76 km
Kingsville Public School
Elementary: Public
3.86 km
Cardinal Carter Catholic
Secondary: Catholic
6.71 km
Kingsville District High School
Secondary: Public
3.07 km
Tecumseh Vista Academy- Secondary
Secondary: Public
31.74 km
Essex District High School
Secondary: Public
19.63 km
Belle River District High School
Secondary: Public
28.41 km
Leamington District Secondary School
Secondary: Public
7.45 km


