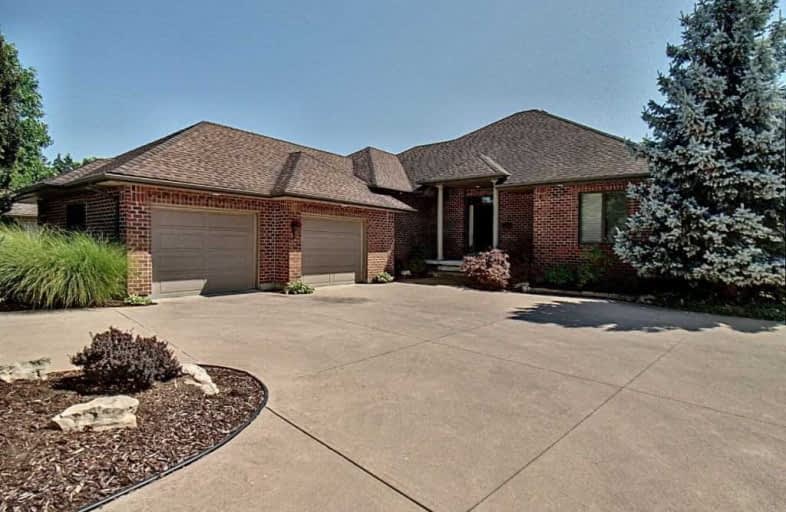
Cardinal Carter Middle School
Elementary: Catholic
12.15 km
Queen of Peace Catholic School
Elementary: Catholic
12.40 km
Gosfield North Public School
Elementary: Public
11.77 km
St John de Brebeuf Catholic School
Elementary: Catholic
2.88 km
Jack Miner Public School
Elementary: Public
5.45 km
Kingsville Public School
Elementary: Public
2.82 km
Cardinal Carter Catholic
Secondary: Catholic
12.39 km
Kingsville District High School
Secondary: Public
3.26 km
Tecumseh Vista Academy- Secondary
Secondary: Public
30.66 km
Essex District High School
Secondary: Public
18.55 km
Belle River District High School
Secondary: Public
30.11 km
Leamington District Secondary School
Secondary: Public
13.17 km




