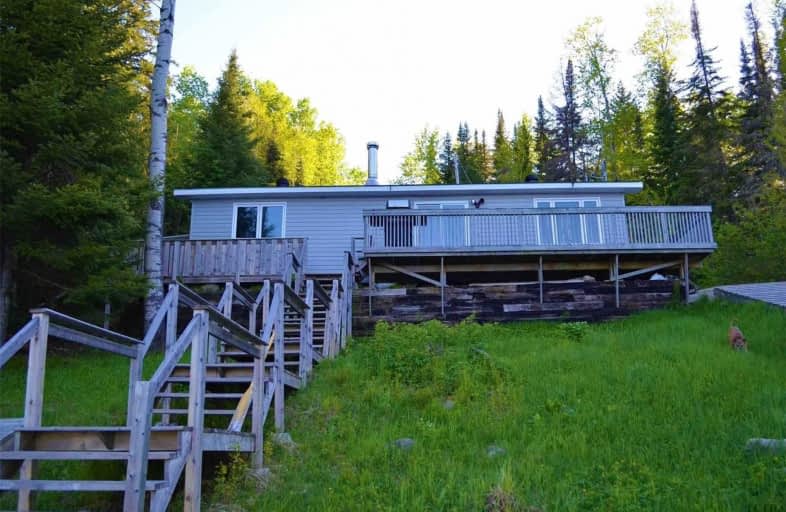
Englehart Secondary School (Elementary)
Elementary: Public
18.05 km
Kirkland Lake District Composite Elementary School
Elementary: Public
20.03 km
Holy Family School
Elementary: Catholic
17.97 km
Sacred Heart Catholic School
Elementary: Catholic
20.05 km
St Jerome School
Elementary: Catholic
19.56 km
Englehart Public School
Elementary: Public
18.08 km
CEA New Liskeard
Secondary: Catholic
55.96 km
École secondaire catholique Jean-Vanier
Secondary: Catholic
20.24 km
Englehart High School
Secondary: Public
17.85 km
École secondaire catholique Sainte-Marie
Secondary: Catholic
55.33 km
Kirkland Lake District Composite Secondary School
Secondary: Public
23.84 km
Timiskaming District Secondary School
Secondary: Public
55.32 km


