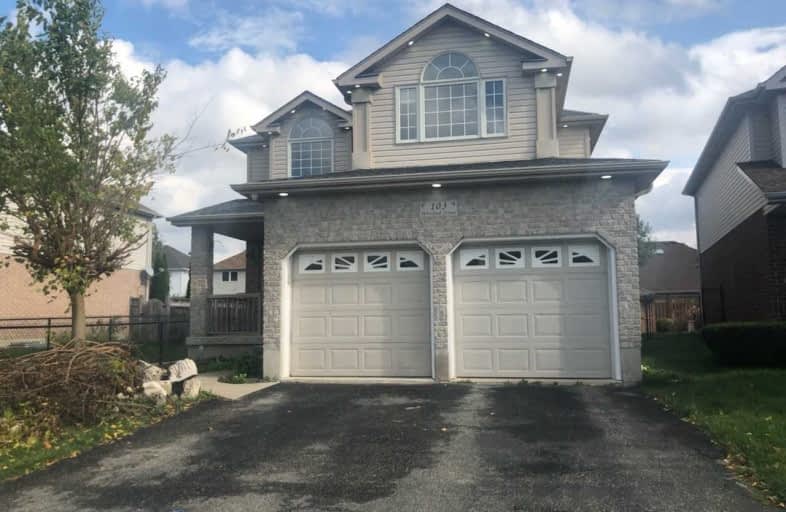
Chicopee Hills Public School
Elementary: Public
4.04 km
Parkway Public School
Elementary: Public
2.73 km
ÉIC Père-René-de-Galinée
Elementary: Catholic
2.68 km
St Timothy Catholic Elementary School
Elementary: Catholic
3.17 km
Howard Robertson Public School
Elementary: Public
2.93 km
Doon Public School
Elementary: Public
2.66 km
ÉSC Père-René-de-Galinée
Secondary: Catholic
2.67 km
Preston High School
Secondary: Public
3.90 km
Eastwood Collegiate Institute
Secondary: Public
5.53 km
Huron Heights Secondary School
Secondary: Public
5.06 km
Grand River Collegiate Institute
Secondary: Public
5.91 km
St Mary's High School
Secondary: Catholic
5.18 km
