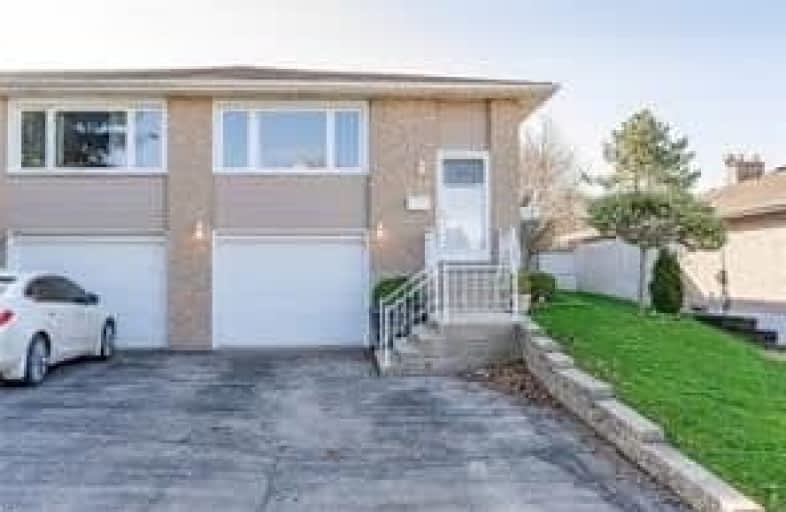
Trillium Public School
Elementary: Public
0.67 km
Monsignor Haller Catholic Elementary School
Elementary: Catholic
0.97 km
Glencairn Public School
Elementary: Public
0.81 km
Laurentian Public School
Elementary: Public
0.43 km
Forest Hill Public School
Elementary: Public
1.55 km
Williamsburg Public School
Elementary: Public
1.10 km
Forest Heights Collegiate Institute
Secondary: Public
2.19 km
Kitchener Waterloo Collegiate and Vocational School
Secondary: Public
4.82 km
Eastwood Collegiate Institute
Secondary: Public
4.43 km
Huron Heights Secondary School
Secondary: Public
3.45 km
St Mary's High School
Secondary: Catholic
2.68 km
Cameron Heights Collegiate Institute
Secondary: Public
3.91 km








