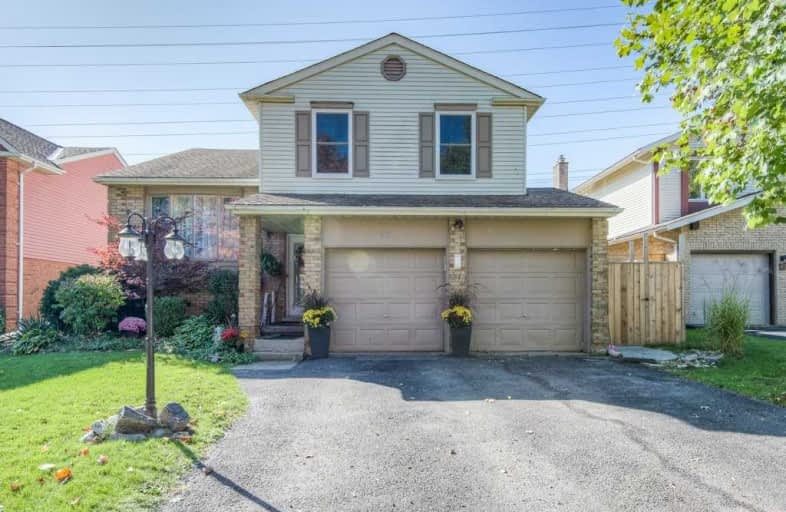
St Mark Catholic Elementary School
Elementary: Catholic
0.47 km
Meadowlane Public School
Elementary: Public
0.38 km
St Paul Catholic Elementary School
Elementary: Catholic
1.50 km
Driftwood Park Public School
Elementary: Public
0.56 km
Southridge Public School
Elementary: Public
1.70 km
Westheights Public School
Elementary: Public
0.49 km
Forest Heights Collegiate Institute
Secondary: Public
1.18 km
Kitchener Waterloo Collegiate and Vocational School
Secondary: Public
4.68 km
Waterloo Collegiate Institute
Secondary: Public
6.98 km
Resurrection Catholic Secondary School
Secondary: Catholic
3.02 km
St Mary's High School
Secondary: Catholic
4.90 km
Cameron Heights Collegiate Institute
Secondary: Public
5.01 km




