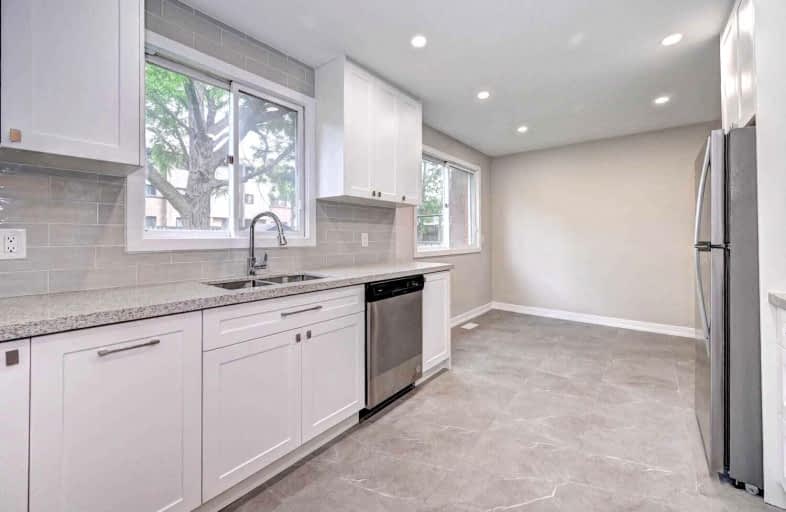
3D Walkthrough

Canadian Martyrs Catholic Elementary School
Elementary: Catholic
1.51 km
St Daniel Catholic Elementary School
Elementary: Catholic
0.79 km
Crestview Public School
Elementary: Public
0.51 km
Stanley Park Public School
Elementary: Public
0.85 km
Sunnyside Public School
Elementary: Public
1.79 km
Franklin Public School
Elementary: Public
0.92 km
Rosemount - U Turn School
Secondary: Public
2.09 km
Eastwood Collegiate Institute
Secondary: Public
2.11 km
Huron Heights Secondary School
Secondary: Public
6.49 km
Grand River Collegiate Institute
Secondary: Public
0.87 km
St Mary's High School
Secondary: Catholic
4.18 km
Cameron Heights Collegiate Institute
Secondary: Public
3.52 km
$
$2,900
- 3 bath
- 3 bed
- 1100 sqft
88 Stamford Street Street South, Woolwich, Ontario • N0B 1M0 • Woolwich





