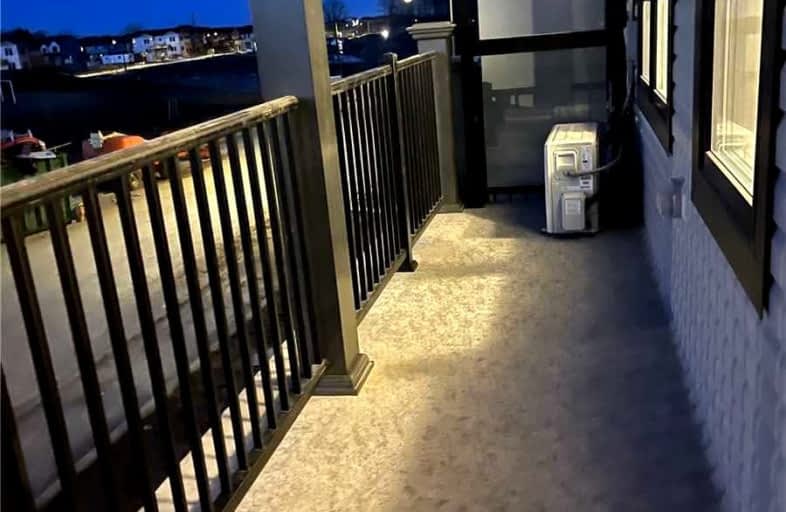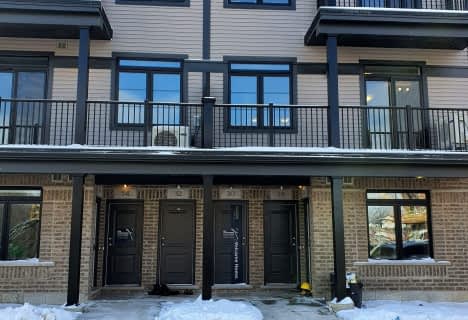
Video Tour

Blessed Sacrament Catholic Elementary School
Elementary: Catholic
3.00 km
ÉÉC Cardinal-Léger
Elementary: Catholic
3.06 km
Glencairn Public School
Elementary: Public
3.49 km
Brigadoon Public School
Elementary: Public
2.23 km
John Sweeney Catholic Elementary School
Elementary: Catholic
1.53 km
Jean Steckle Public School
Elementary: Public
0.95 km
Forest Heights Collegiate Institute
Secondary: Public
6.01 km
Kitchener Waterloo Collegiate and Vocational School
Secondary: Public
8.69 km
Eastwood Collegiate Institute
Secondary: Public
6.85 km
Huron Heights Secondary School
Secondary: Public
2.06 km
St Mary's High School
Secondary: Catholic
4.50 km
Cameron Heights Collegiate Institute
Secondary: Public
7.21 km













