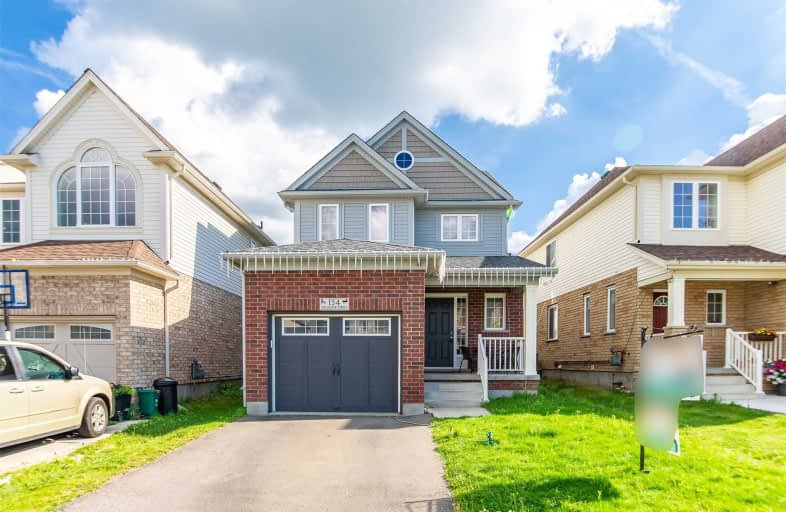
Chicopee Hills Public School
Elementary: Public
0.75 km
Crestview Public School
Elementary: Public
2.52 km
Howard Robertson Public School
Elementary: Public
2.83 km
Lackner Woods Public School
Elementary: Public
0.75 km
Breslau Public School
Elementary: Public
3.09 km
Saint John Paul II Catholic Elementary School
Elementary: Catholic
0.22 km
Rosemount - U Turn School
Secondary: Public
4.07 km
ÉSC Père-René-de-Galinée
Secondary: Catholic
3.71 km
Eastwood Collegiate Institute
Secondary: Public
4.31 km
Grand River Collegiate Institute
Secondary: Public
2.35 km
St Mary's High School
Secondary: Catholic
5.95 km
Cameron Heights Collegiate Institute
Secondary: Public
5.84 km





