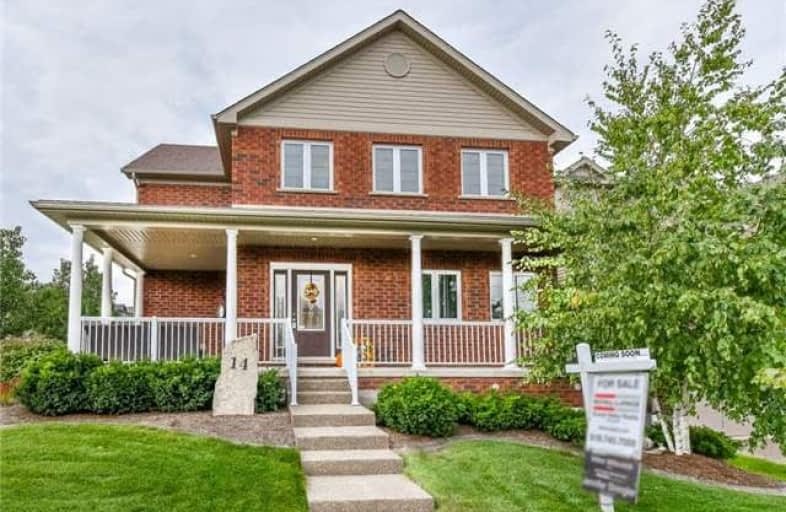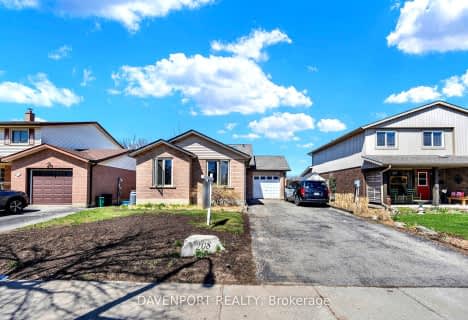
St Mark Catholic Elementary School
Elementary: Catholic
2.42 km
Meadowlane Public School
Elementary: Public
2.15 km
Driftwood Park Public School
Elementary: Public
2.02 km
Westheights Public School
Elementary: Public
2.37 km
Williamsburg Public School
Elementary: Public
1.52 km
W.T. Townshend Public School
Elementary: Public
0.91 km
Forest Heights Collegiate Institute
Secondary: Public
2.84 km
Kitchener Waterloo Collegiate and Vocational School
Secondary: Public
6.30 km
Resurrection Catholic Secondary School
Secondary: Catholic
4.97 km
Huron Heights Secondary School
Secondary: Public
4.56 km
St Mary's High School
Secondary: Catholic
4.80 km
Cameron Heights Collegiate Institute
Secondary: Public
5.99 km





