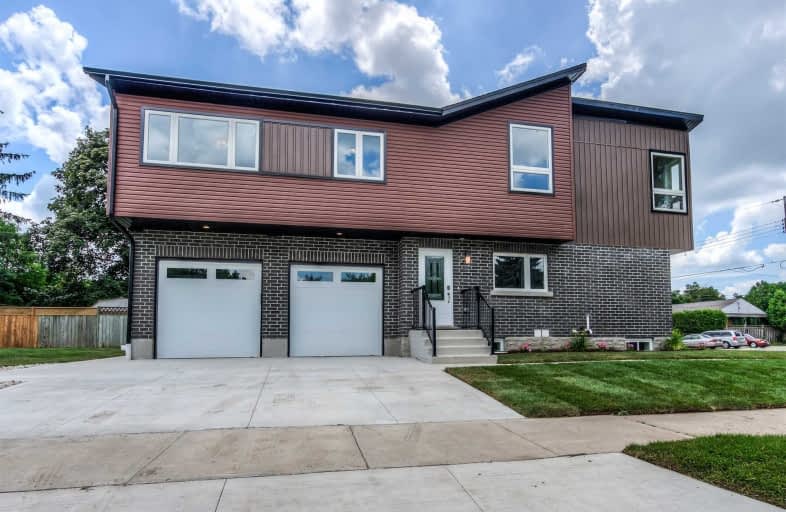
Rosemount School
Elementary: Public
0.86 km
Smithson Public School
Elementary: Public
0.62 km
St Anne Catholic Elementary School
Elementary: Catholic
0.85 km
Stanley Park Public School
Elementary: Public
1.64 km
Suddaby Public School
Elementary: Public
1.43 km
Sheppard Public School
Elementary: Public
1.33 km
Rosemount - U Turn School
Secondary: Public
0.86 km
Bluevale Collegiate Institute
Secondary: Public
3.29 km
Eastwood Collegiate Institute
Secondary: Public
2.10 km
Grand River Collegiate Institute
Secondary: Public
2.36 km
St Mary's High School
Secondary: Catholic
4.30 km
Cameron Heights Collegiate Institute
Secondary: Public
1.91 km




