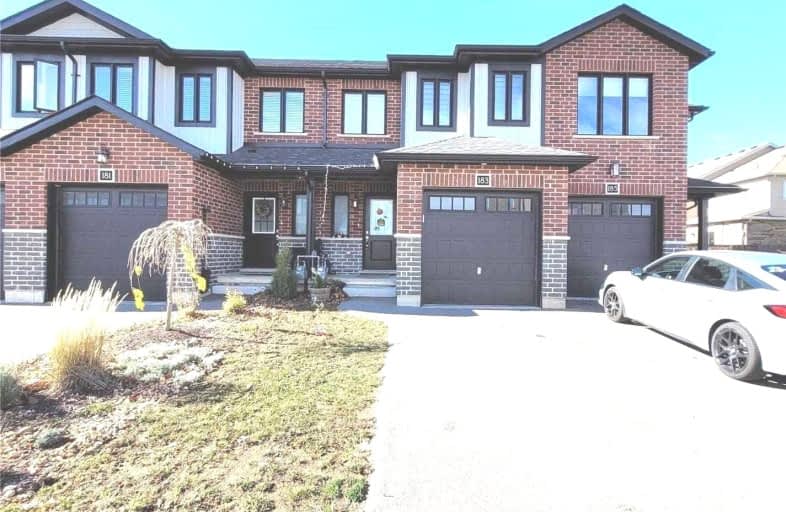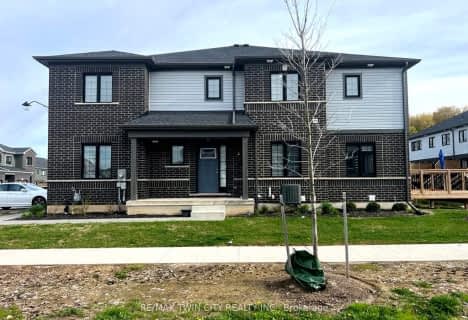Car-Dependent
- Almost all errands require a car.
13
/100
Some Transit
- Most errands require a car.
27
/100
Somewhat Bikeable
- Most errands require a car.
34
/100

Blessed Sacrament Catholic Elementary School
Elementary: Catholic
2.48 km
ÉÉC Cardinal-Léger
Elementary: Catholic
2.53 km
Glencairn Public School
Elementary: Public
3.04 km
Brigadoon Public School
Elementary: Public
1.92 km
John Sweeney Catholic Elementary School
Elementary: Catholic
1.69 km
Jean Steckle Public School
Elementary: Public
0.64 km
Forest Heights Collegiate Institute
Secondary: Public
5.71 km
Kitchener Waterloo Collegiate and Vocational School
Secondary: Public
8.24 km
Eastwood Collegiate Institute
Secondary: Public
6.25 km
Huron Heights Secondary School
Secondary: Public
1.47 km
St Mary's High School
Secondary: Catholic
3.91 km
Cameron Heights Collegiate Institute
Secondary: Public
6.67 km
-
West Oak Park
Kitchener ON N2R 0K7 1.52km -
Toronto Island Park
Toronto ON 1.86km -
Max Becker Common
Max Becker Dr (at Commonwealth St.), Kitchener ON 2.94km
-
CIBC
1188 Fischer-Hallman Rd (at Westmount Rd E), Kitchener ON N2E 0B7 2.88km -
BMO Bank of Montreal
795 Ottawa St S (at Strasburg Rd), Kitchener ON N2E 0A5 4.23km -
BMO Bank of Montreal
720 Westmount Rd E, Kitchener ON N2E 2M6 4.28km












