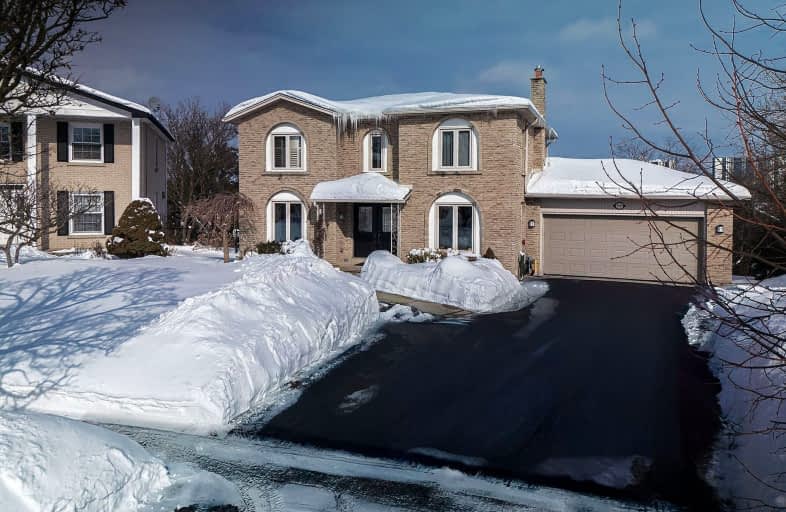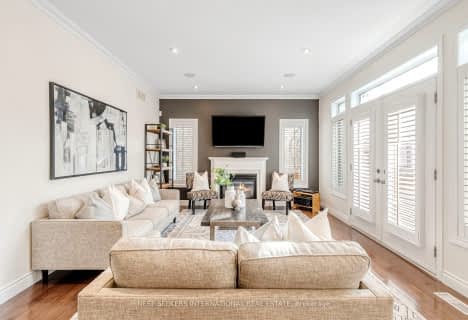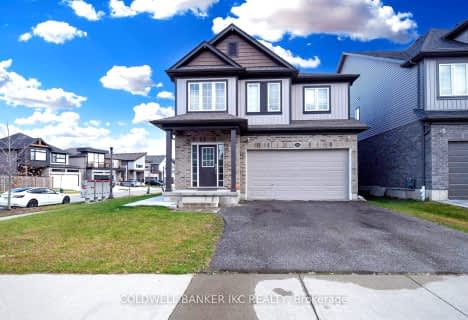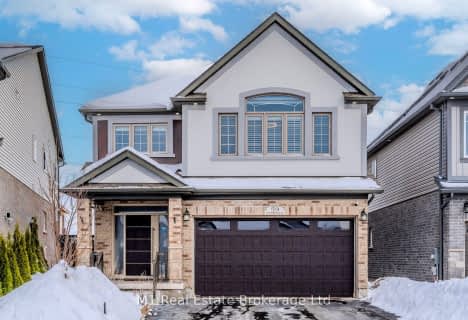Somewhat Walkable
- Some errands can be accomplished on foot.
Some Transit
- Most errands require a car.
Somewhat Bikeable
- Most errands require a car.

St Timothy Catholic Elementary School
Elementary: CatholicPioneer Park Public School
Elementary: PublicSt Kateri Tekakwitha Catholic Elementary School
Elementary: CatholicBrigadoon Public School
Elementary: PublicDoon Public School
Elementary: PublicJ W Gerth Public School
Elementary: PublicÉSC Père-René-de-Galinée
Secondary: CatholicEastwood Collegiate Institute
Secondary: PublicHuron Heights Secondary School
Secondary: PublicGrand River Collegiate Institute
Secondary: PublicSt Mary's High School
Secondary: CatholicCameron Heights Collegiate Institute
Secondary: Public-
Upper Canada Park
Kitchener ON 0.26km -
Millwood Park
Kitchener ON 0.92km -
Thomas Slee Park
2.32km
-
TD Canada Trust ATM
123 Pioneer Dr, Kitchener ON N2P 2A3 0.6km -
Scotiabank
601 Doon Village Rd (Millwood Cr), Kitchener ON N2P 1T6 0.78km -
TD Bank Financial Group
300 Bleams Rd, Kitchener ON N2E 2N1 2.5km



















