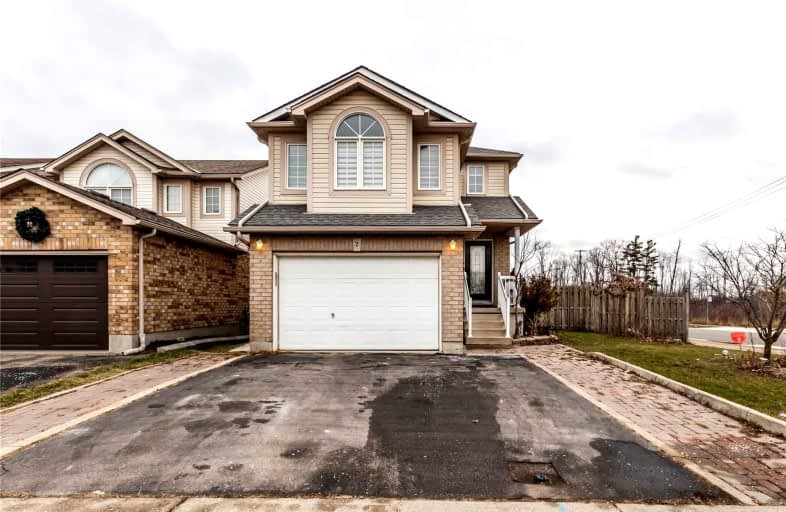Car-Dependent
- Almost all errands require a car.
9
/100
Some Transit
- Most errands require a car.
42
/100
Somewhat Bikeable
- Most errands require a car.
40
/100

St Mark Catholic Elementary School
Elementary: Catholic
1.81 km
Meadowlane Public School
Elementary: Public
1.49 km
St Paul Catholic Elementary School
Elementary: Catholic
2.08 km
Driftwood Park Public School
Elementary: Public
1.68 km
Williamsburg Public School
Elementary: Public
1.27 km
W.T. Townshend Public School
Elementary: Public
0.27 km
Forest Heights Collegiate Institute
Secondary: Public
2.09 km
Kitchener Waterloo Collegiate and Vocational School
Secondary: Public
5.49 km
Resurrection Catholic Secondary School
Secondary: Catholic
4.40 km
Huron Heights Secondary School
Secondary: Public
4.46 km
St Mary's High School
Secondary: Catholic
4.24 km
Cameron Heights Collegiate Institute
Secondary: Public
5.19 km
-
Foxglove Park
Foxglove Cr and Windflower Dr, Kitchener ON 0.78km -
Isaiah Park
Isaiah Drive, Kitchener ON 0.87km -
Lynnvalley Park
Kitchener ON 0.98km
-
Libro Credit Union
1170 Fischer Hallman Rd, Kitchener ON N2E 3Z3 1.49km -
CIBC Cash Dispenser
1178 Fischer Hallman Rd, Kitchener ON N2E 3Z3 1.57km -
BMO Bank of Montreal
875 Highland Rd W (at Fischer Hallman Rd), Kitchener ON N2N 2Y2 2.55km










