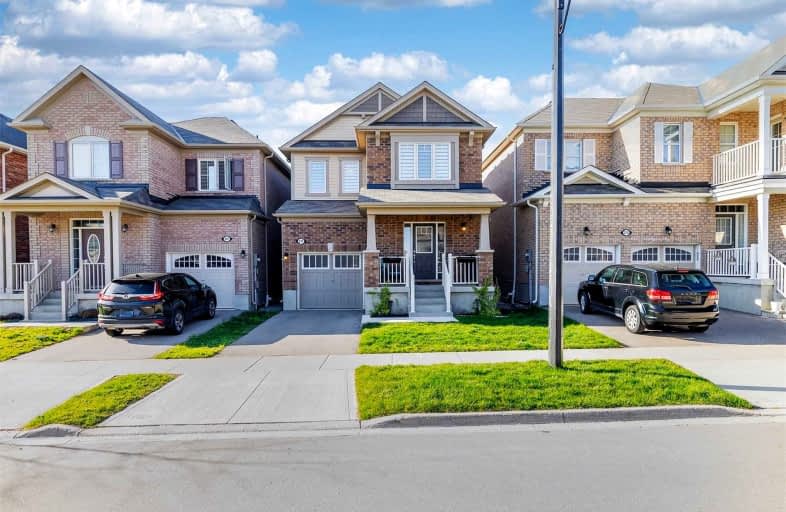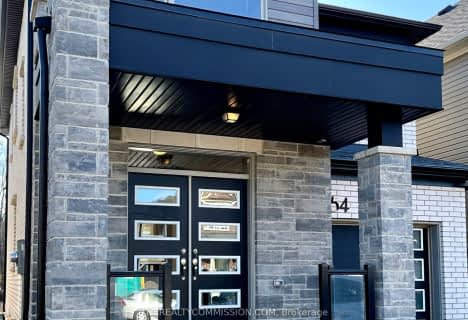
Blessed Sacrament Catholic Elementary School
Elementary: Catholic
2.87 km
ÉÉC Cardinal-Léger
Elementary: Catholic
2.94 km
Glencairn Public School
Elementary: Public
3.04 km
John Sweeney Catholic Elementary School
Elementary: Catholic
0.18 km
Williamsburg Public School
Elementary: Public
2.23 km
Jean Steckle Public School
Elementary: Public
1.16 km
Forest Heights Collegiate Institute
Secondary: Public
5.05 km
Kitchener Waterloo Collegiate and Vocational School
Secondary: Public
8.07 km
Eastwood Collegiate Institute
Secondary: Public
6.93 km
Huron Heights Secondary School
Secondary: Public
2.84 km
St Mary's High School
Secondary: Catholic
4.61 km
Cameron Heights Collegiate Institute
Secondary: Public
6.95 km














