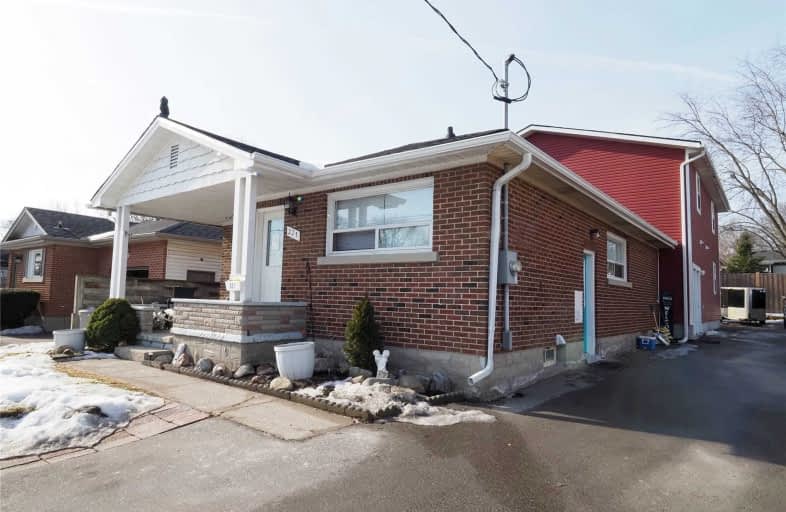
Rockway Public School
Elementary: Public
0.41 km
Our Lady of Grace Catholic Elementary School
Elementary: Catholic
1.48 km
St Aloysius Catholic Elementary School
Elementary: Catholic
1.40 km
Country Hills Public School
Elementary: Public
1.53 km
Sunnyside Public School
Elementary: Public
1.43 km
Wilson Avenue Public School
Elementary: Public
0.70 km
Rosemount - U Turn School
Secondary: Public
4.04 km
Eastwood Collegiate Institute
Secondary: Public
1.52 km
Huron Heights Secondary School
Secondary: Public
3.50 km
Grand River Collegiate Institute
Secondary: Public
4.00 km
St Mary's High School
Secondary: Catholic
0.96 km
Cameron Heights Collegiate Institute
Secondary: Public
2.65 km


