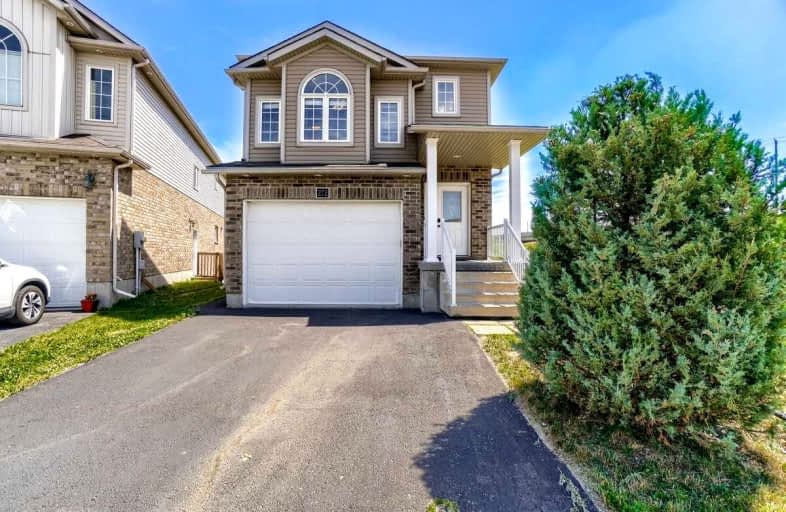
John Darling Public School
Elementary: Public
1.62 km
Holy Rosary Catholic Elementary School
Elementary: Catholic
1.33 km
Westvale Public School
Elementary: Public
1.31 km
St Dominic Savio Catholic Elementary School
Elementary: Catholic
1.26 km
Westheights Public School
Elementary: Public
2.28 km
Sandhills Public School
Elementary: Public
0.93 km
St David Catholic Secondary School
Secondary: Catholic
6.00 km
Forest Heights Collegiate Institute
Secondary: Public
2.81 km
Kitchener Waterloo Collegiate and Vocational School
Secondary: Public
4.47 km
Waterloo Collegiate Institute
Secondary: Public
5.48 km
Resurrection Catholic Secondary School
Secondary: Catholic
1.07 km
Sir John A Macdonald Secondary School
Secondary: Public
5.27 km
$
$2,500
- 1 bath
- 3 bed
- 1100 sqft
Upper-328 Breezewood Crescent, Waterloo, Ontario • N2L 5K5 • Waterloo











