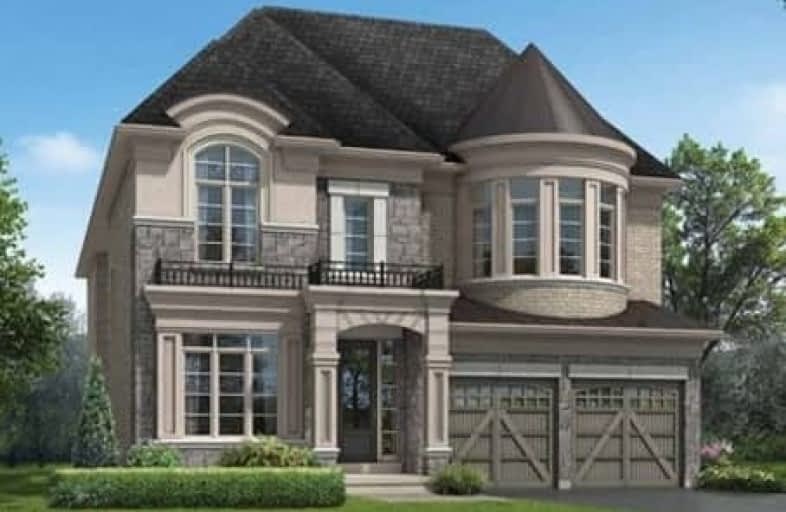
Groh Public School
Elementary: Public
1.06 km
St Timothy Catholic Elementary School
Elementary: Catholic
1.12 km
Pioneer Park Public School
Elementary: Public
1.68 km
St Kateri Tekakwitha Catholic Elementary School
Elementary: Catholic
1.48 km
Brigadoon Public School
Elementary: Public
1.16 km
J W Gerth Public School
Elementary: Public
0.26 km
ÉSC Père-René-de-Galinée
Secondary: Catholic
6.70 km
Eastwood Collegiate Institute
Secondary: Public
6.60 km
Huron Heights Secondary School
Secondary: Public
2.51 km
Grand River Collegiate Institute
Secondary: Public
8.37 km
St Mary's High School
Secondary: Catholic
4.76 km
Cameron Heights Collegiate Institute
Secondary: Public
7.72 km



