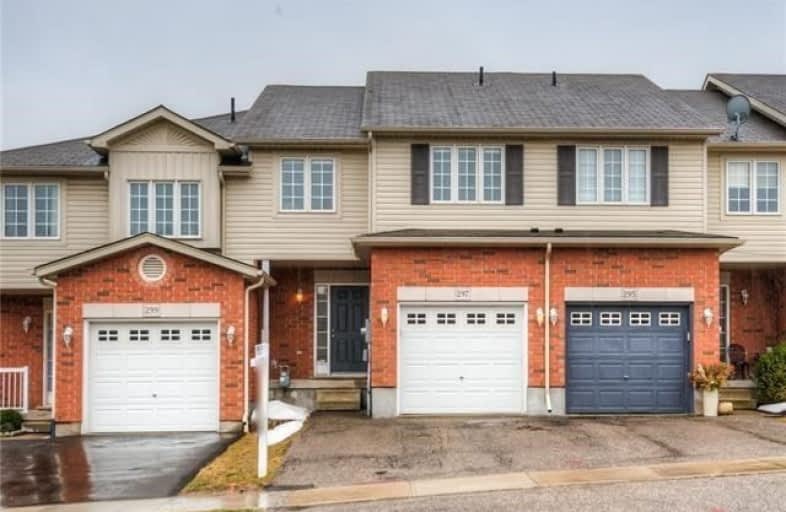
Chicopee Hills Public School
Elementary: Public
0.84 km
Crestview Public School
Elementary: Public
2.07 km
Howard Robertson Public School
Elementary: Public
1.31 km
Lackner Woods Public School
Elementary: Public
1.36 km
Franklin Public School
Elementary: Public
2.03 km
Saint John Paul II Catholic Elementary School
Elementary: Catholic
1.34 km
Rosemount - U Turn School
Secondary: Public
3.71 km
ÉSC Père-René-de-Galinée
Secondary: Catholic
3.78 km
Eastwood Collegiate Institute
Secondary: Public
3.08 km
Grand River Collegiate Institute
Secondary: Public
2.21 km
St Mary's High School
Secondary: Catholic
4.44 km
Cameron Heights Collegiate Institute
Secondary: Public
4.78 km


