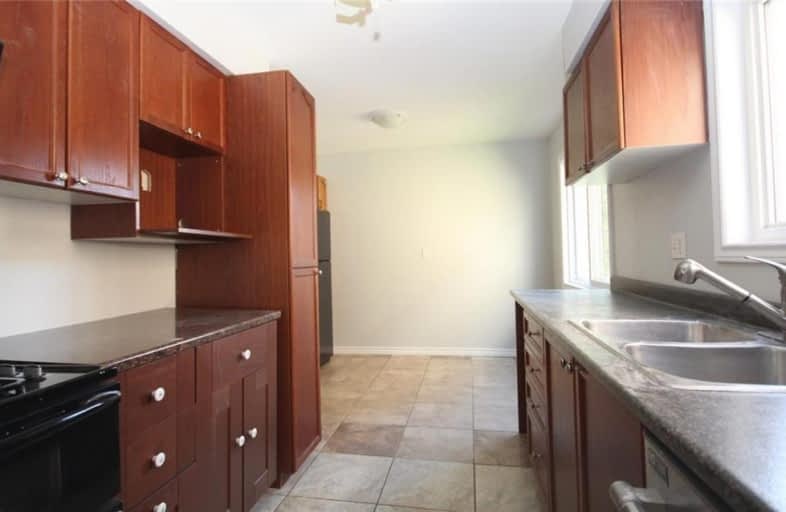
St Timothy Catholic Elementary School
Elementary: Catholic
0.23 km
Pioneer Park Public School
Elementary: Public
0.49 km
St Kateri Tekakwitha Catholic Elementary School
Elementary: Catholic
0.86 km
Brigadoon Public School
Elementary: Public
1.66 km
Doon Public School
Elementary: Public
1.71 km
J W Gerth Public School
Elementary: Public
1.11 km
ÉSC Père-René-de-Galinée
Secondary: Catholic
5.74 km
Eastwood Collegiate Institute
Secondary: Public
5.37 km
Huron Heights Secondary School
Secondary: Public
2.20 km
Grand River Collegiate Institute
Secondary: Public
7.04 km
St Mary's High School
Secondary: Catholic
3.74 km
Cameron Heights Collegiate Institute
Secondary: Public
6.61 km


