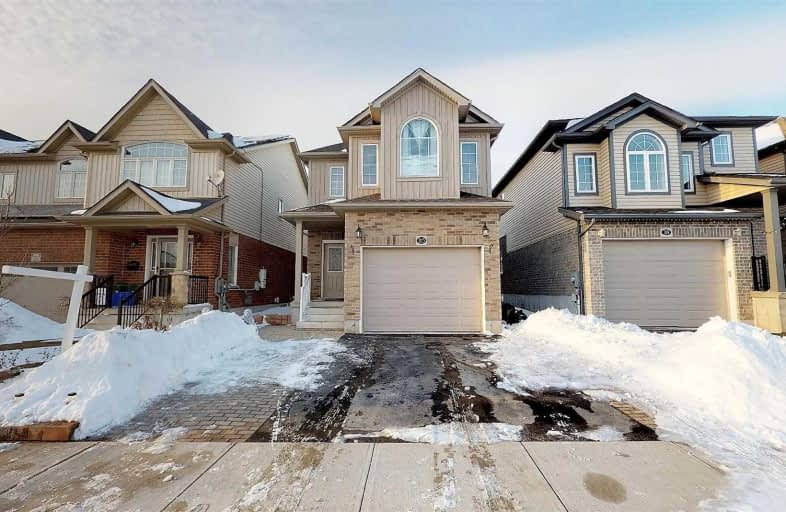
3D Walkthrough

Groh Public School
Elementary: Public
0.44 km
St Timothy Catholic Elementary School
Elementary: Catholic
1.77 km
Pioneer Park Public School
Elementary: Public
2.39 km
Brigadoon Public School
Elementary: Public
1.78 km
Doon Public School
Elementary: Public
1.75 km
J W Gerth Public School
Elementary: Public
0.90 km
ÉSC Père-René-de-Galinée
Secondary: Catholic
6.91 km
Preston High School
Secondary: Public
5.93 km
Eastwood Collegiate Institute
Secondary: Public
7.33 km
Huron Heights Secondary School
Secondary: Public
3.21 km
Grand River Collegiate Institute
Secondary: Public
9.02 km
St Mary's High School
Secondary: Catholic
5.52 km

