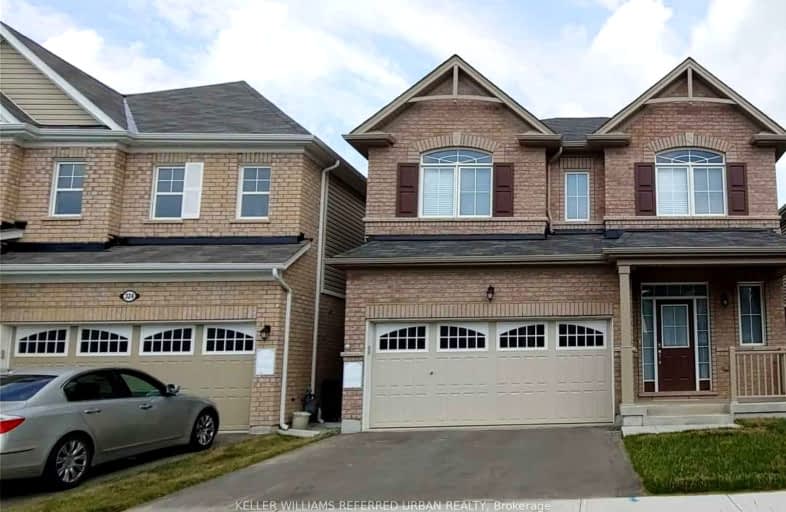Car-Dependent
- Almost all errands require a car.
4
/100
Some Transit
- Most errands require a car.
26
/100
Somewhat Bikeable
- Most errands require a car.
38
/100

Blessed Sacrament Catholic Elementary School
Elementary: Catholic
2.57 km
Glencairn Public School
Elementary: Public
2.68 km
John Sweeney Catholic Elementary School
Elementary: Catholic
0.26 km
Williamsburg Public School
Elementary: Public
1.83 km
W.T. Townshend Public School
Elementary: Public
2.53 km
Jean Steckle Public School
Elementary: Public
1.16 km
Forest Heights Collegiate Institute
Secondary: Public
4.65 km
Kitchener Waterloo Collegiate and Vocational School
Secondary: Public
7.67 km
Eastwood Collegiate Institute
Secondary: Public
6.63 km
Huron Heights Secondary School
Secondary: Public
2.80 km
St Mary's High School
Secondary: Catholic
4.34 km
Cameron Heights Collegiate Institute
Secondary: Public
6.59 km
-
Hewitt Park
Kitchener ON N2R 0G3 0.33km -
Seabrook Park
Kitchener ON N2R 0E7 0.51km -
West Oak Park
Kitchener ON N2R 0K7 0.58km
-
TD Canada Trust Branch and ATM
1187 Fischer Hallman Rd, Kitchener ON N2E 4H9 2.16km -
Libro Credit Union
1170 Fischer Hallman Rd, Kitchener ON N2E 3Z3 2.3km -
RBC Royal Bank
715 Fischer-Hallman Rd (at Ottawa), Kitchener ON N2E 4E9 3.22km










