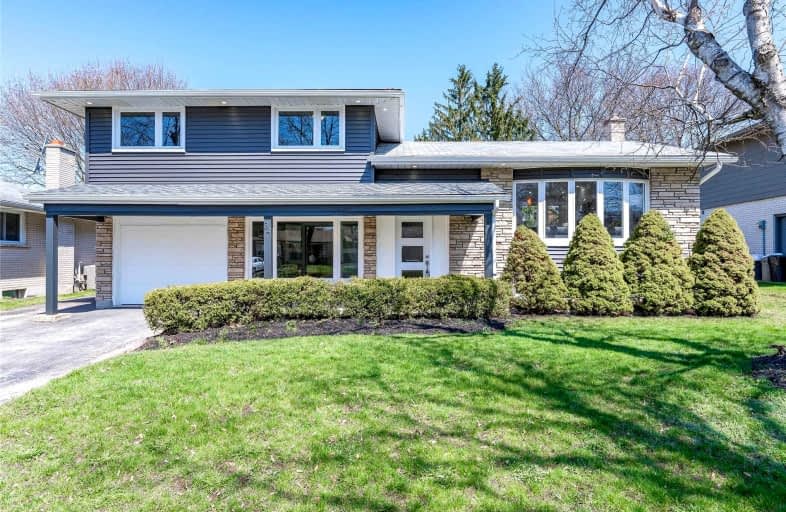
Canadian Martyrs Catholic Elementary School
Elementary: Catholic
1.82 km
St Daniel Catholic Elementary School
Elementary: Catholic
0.31 km
Crestview Public School
Elementary: Public
1.03 km
Stanley Park Public School
Elementary: Public
0.89 km
Sunnyside Public School
Elementary: Public
1.11 km
Franklin Public School
Elementary: Public
0.17 km
Rosemount - U Turn School
Secondary: Public
2.02 km
Eastwood Collegiate Institute
Secondary: Public
1.31 km
Huron Heights Secondary School
Secondary: Public
5.89 km
Grand River Collegiate Institute
Secondary: Public
1.50 km
St Mary's High School
Secondary: Catholic
3.45 km
Cameron Heights Collegiate Institute
Secondary: Public
2.80 km



