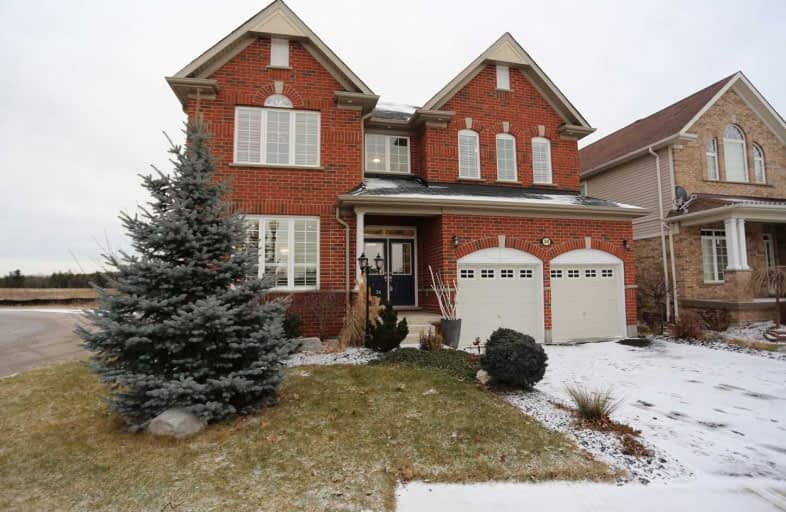
Groh Public School
Elementary: Public
1.40 km
St Timothy Catholic Elementary School
Elementary: Catholic
2.03 km
Pioneer Park Public School
Elementary: Public
2.71 km
St Kateri Tekakwitha Catholic Elementary School
Elementary: Catholic
2.81 km
Doon Public School
Elementary: Public
1.04 km
J W Gerth Public School
Elementary: Public
1.48 km
ÉSC Père-René-de-Galinée
Secondary: Catholic
6.13 km
Preston High School
Secondary: Public
4.85 km
Eastwood Collegiate Institute
Secondary: Public
7.53 km
Huron Heights Secondary School
Secondary: Public
4.00 km
Grand River Collegiate Institute
Secondary: Public
8.91 km
St Mary's High School
Secondary: Catholic
5.97 km





