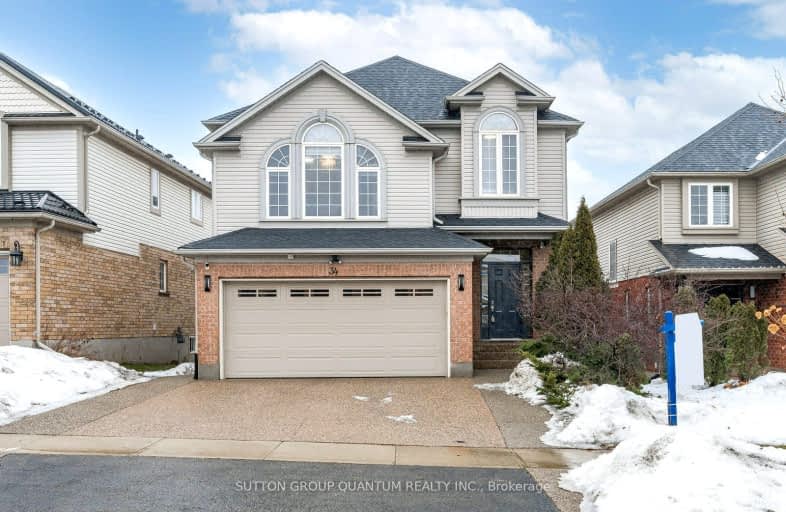Car-Dependent
- Most errands require a car.
25
/100
Some Transit
- Most errands require a car.
26
/100
Somewhat Bikeable
- Most errands require a car.
45
/100

Chicopee Hills Public School
Elementary: Public
0.47 km
Crestview Public School
Elementary: Public
2.56 km
Howard Robertson Public School
Elementary: Public
2.55 km
Lackner Woods Public School
Elementary: Public
0.87 km
Breslau Public School
Elementary: Public
3.41 km
Saint John Paul II Catholic Elementary School
Elementary: Catholic
0.15 km
Rosemount - U Turn School
Secondary: Public
4.16 km
ÉSC Père-René-de-Galinée
Secondary: Catholic
3.48 km
Eastwood Collegiate Institute
Secondary: Public
4.20 km
Grand River Collegiate Institute
Secondary: Public
2.45 km
St Mary's High School
Secondary: Catholic
5.74 km
Cameron Heights Collegiate Institute
Secondary: Public
5.79 km
-
Springmount Park
Kitchener ON 1.32km -
Kinzie Park
Kinzie Ave (River Road), Kitchener ON 2.12km -
Stanley Park
Kitchener ON 2.74km
-
TD Bank Financial Group
1005 Ottawa St N, Kitchener ON N2A 1H2 2.82km -
TD Bank Financial Group
1241 Weber St E (btwn Fergus & Arlington), Kitchener ON N2A 1C2 3.25km -
RBC Royal Bank ATM
2960 Kingsway Dr, Kitchener ON N2C 1X1 3.35km


