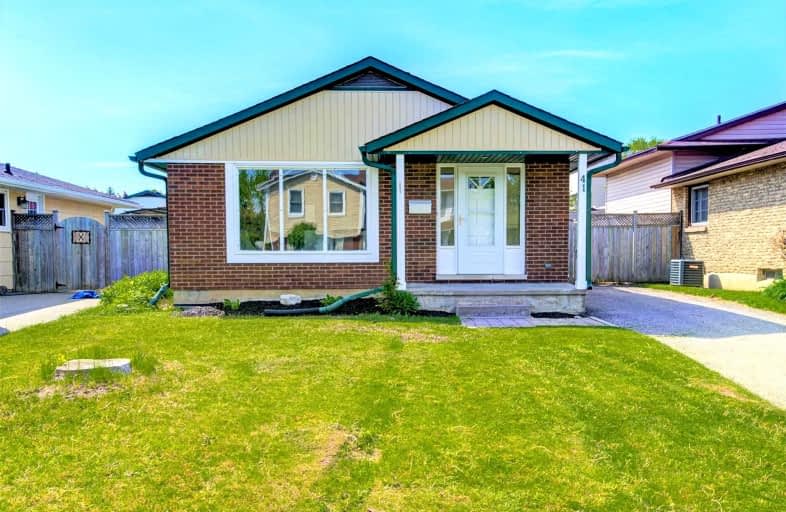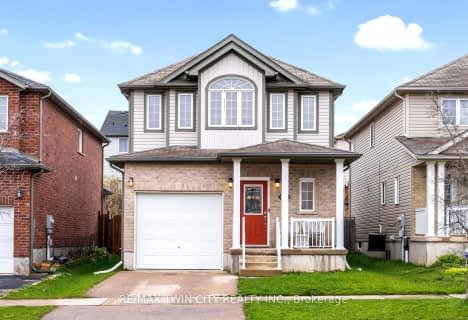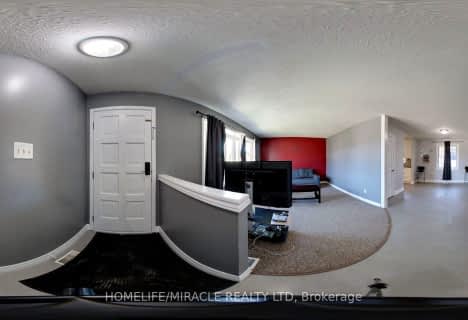
St Mark Catholic Elementary School
Elementary: Catholic
0.83 km
Meadowlane Public School
Elementary: Public
1.13 km
Driftwood Park Public School
Elementary: Public
1.49 km
St Dominic Savio Catholic Elementary School
Elementary: Catholic
0.85 km
Westheights Public School
Elementary: Public
0.98 km
Sandhills Public School
Elementary: Public
0.99 km
St David Catholic Secondary School
Secondary: Catholic
6.24 km
Forest Heights Collegiate Institute
Secondary: Public
0.93 km
Kitchener Waterloo Collegiate and Vocational School
Secondary: Public
3.65 km
Waterloo Collegiate Institute
Secondary: Public
5.71 km
Resurrection Catholic Secondary School
Secondary: Catholic
1.81 km
Cameron Heights Collegiate Institute
Secondary: Public
4.55 km
$
$800,000
- 2 bath
- 3 bed
- 700 sqft
51 Rossford Crescent East, Kitchener, Ontario • N2M 2H8 • Kitchener
$
$550,000
- 2 bath
- 3 bed
- 1100 sqft
31 Meadow Woods Crescent, Kitchener, Ontario • N2N 1T3 • Kitchener














