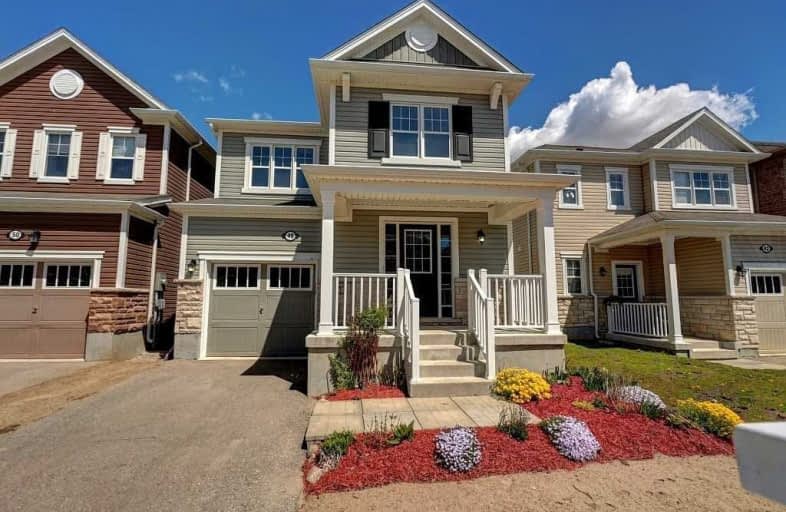
Blessed Sacrament Catholic Elementary School
Elementary: Catholic
2.61 km
ÉÉC Cardinal-Léger
Elementary: Catholic
2.68 km
Glencairn Public School
Elementary: Public
2.86 km
John Sweeney Catholic Elementary School
Elementary: Catholic
0.45 km
Williamsburg Public School
Elementary: Public
2.19 km
Jean Steckle Public School
Elementary: Public
0.80 km
Forest Heights Collegiate Institute
Secondary: Public
5.06 km
Kitchener Waterloo Collegiate and Vocational School
Secondary: Public
7.97 km
Eastwood Collegiate Institute
Secondary: Public
6.66 km
Huron Heights Secondary School
Secondary: Public
2.48 km
St Mary's High School
Secondary: Catholic
4.33 km
Cameron Heights Collegiate Institute
Secondary: Public
6.75 km











