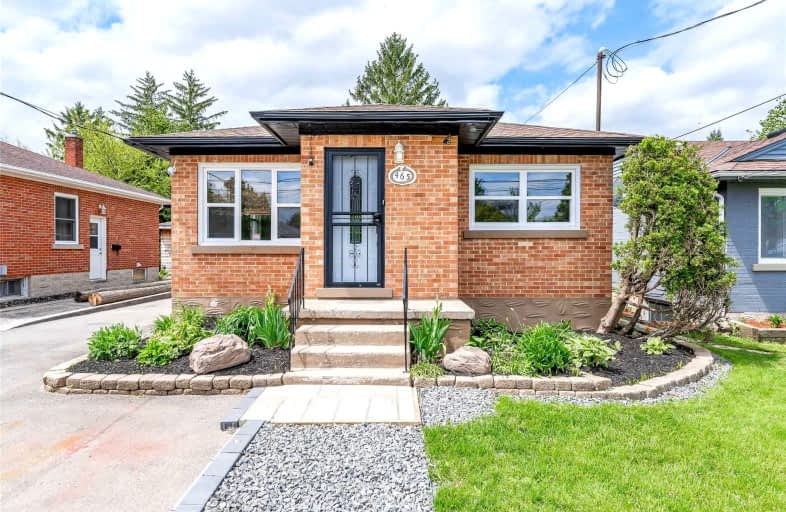
Courtland Avenue Public School
Elementary: Public
1.35 km
Monsignor Haller Catholic Elementary School
Elementary: Catholic
1.44 km
St Bernadette Catholic Elementary School
Elementary: Catholic
0.47 km
Queen Elizabeth Public School
Elementary: Public
0.15 km
Alpine Public School
Elementary: Public
1.38 km
Our Lady of Grace Catholic Elementary School
Elementary: Catholic
1.47 km
Forest Heights Collegiate Institute
Secondary: Public
2.82 km
Kitchener Waterloo Collegiate and Vocational School
Secondary: Public
3.19 km
Eastwood Collegiate Institute
Secondary: Public
2.38 km
Huron Heights Secondary School
Secondary: Public
4.41 km
St Mary's High School
Secondary: Catholic
1.98 km
Cameron Heights Collegiate Institute
Secondary: Public
1.61 km











