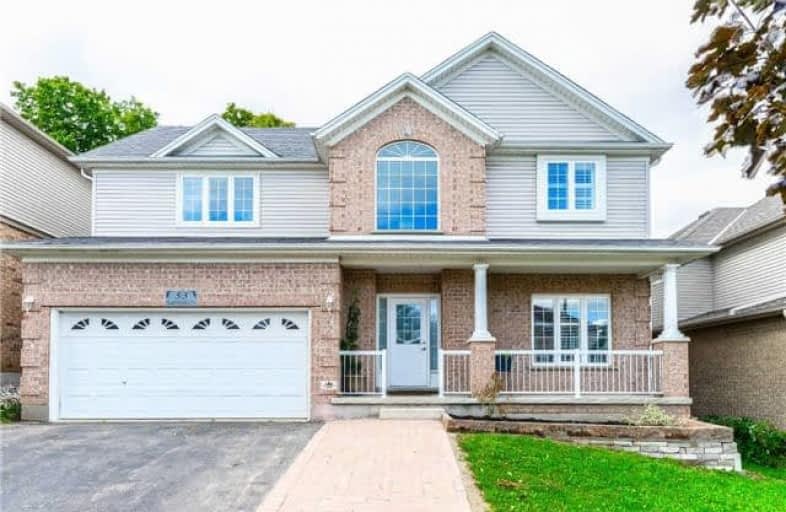
Groh Public School
Elementary: Public
1.74 km
St Timothy Catholic Elementary School
Elementary: Catholic
1.77 km
Pioneer Park Public School
Elementary: Public
1.93 km
St Kateri Tekakwitha Catholic Elementary School
Elementary: Catholic
1.37 km
Brigadoon Public School
Elementary: Public
0.26 km
J W Gerth Public School
Elementary: Public
1.37 km
Forest Heights Collegiate Institute
Secondary: Public
7.21 km
Eastwood Collegiate Institute
Secondary: Public
6.41 km
Huron Heights Secondary School
Secondary: Public
1.65 km
Grand River Collegiate Institute
Secondary: Public
8.50 km
St Mary's High School
Secondary: Catholic
4.30 km
Cameron Heights Collegiate Institute
Secondary: Public
7.29 km


