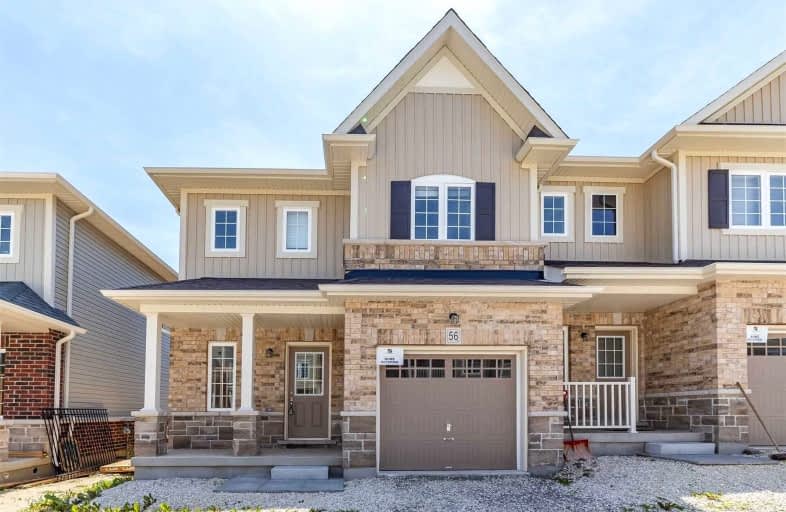
Rosemount School
Elementary: Public
0.39 km
Mackenzie King Public School
Elementary: Public
1.30 km
Smithson Public School
Elementary: Public
0.61 km
Canadian Martyrs Catholic Elementary School
Elementary: Catholic
1.28 km
St Anne Catholic Elementary School
Elementary: Catholic
1.24 km
Stanley Park Public School
Elementary: Public
1.28 km
Rosemount - U Turn School
Secondary: Public
0.39 km
Bluevale Collegiate Institute
Secondary: Public
3.59 km
Eastwood Collegiate Institute
Secondary: Public
2.22 km
Grand River Collegiate Institute
Secondary: Public
1.92 km
St Mary's High School
Secondary: Catholic
4.52 km
Cameron Heights Collegiate Institute
Secondary: Public
2.35 km




