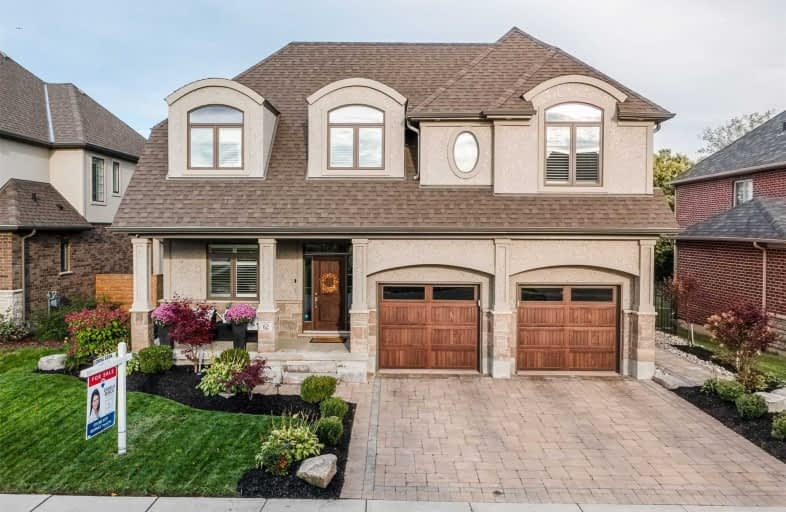
St Teresa Catholic Elementary School
Elementary: Catholic
3.67 km
Lexington Public School
Elementary: Public
2.07 km
Sandowne Public School
Elementary: Public
2.91 km
Bridgeport Public School
Elementary: Public
2.09 km
St Matthew Catholic Elementary School
Elementary: Catholic
1.91 km
St Luke Catholic Elementary School
Elementary: Catholic
3.00 km
Rosemount - U Turn School
Secondary: Public
4.16 km
Kitchener Waterloo Collegiate and Vocational School
Secondary: Public
5.65 km
Bluevale Collegiate Institute
Secondary: Public
3.50 km
Eastwood Collegiate Institute
Secondary: Public
6.58 km
Grand River Collegiate Institute
Secondary: Public
5.30 km
Cameron Heights Collegiate Institute
Secondary: Public
6.02 km



