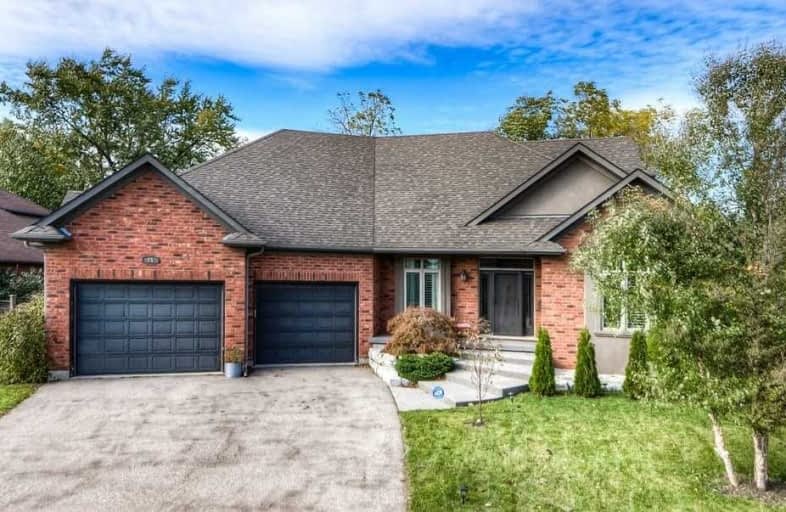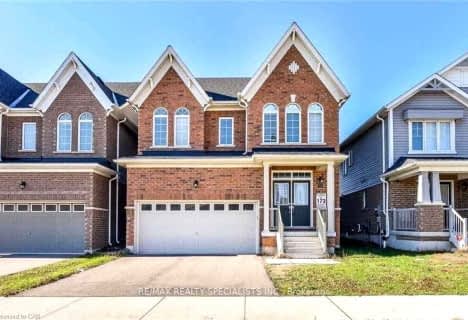
Chicopee Hills Public School
Elementary: Public
3.87 km
Parkway Public School
Elementary: Public
2.57 km
ÉIC Père-René-de-Galinée
Elementary: Catholic
2.23 km
Howard Robertson Public School
Elementary: Public
3.00 km
Doon Public School
Elementary: Public
3.05 km
Saint John Paul II Catholic Elementary School
Elementary: Catholic
4.25 km
ÉSC Père-René-de-Galinée
Secondary: Catholic
2.22 km
Preston High School
Secondary: Public
3.72 km
Eastwood Collegiate Institute
Secondary: Public
5.68 km
Huron Heights Secondary School
Secondary: Public
5.49 km
Grand River Collegiate Institute
Secondary: Public
5.85 km
St Mary's High School
Secondary: Catholic
5.50 km
$
$825,000
- 2 bath
- 3 bed
- 2000 sqft
401 Fountain Street South, Cambridge, Ontario • N3H 1J2 • Cambridge










