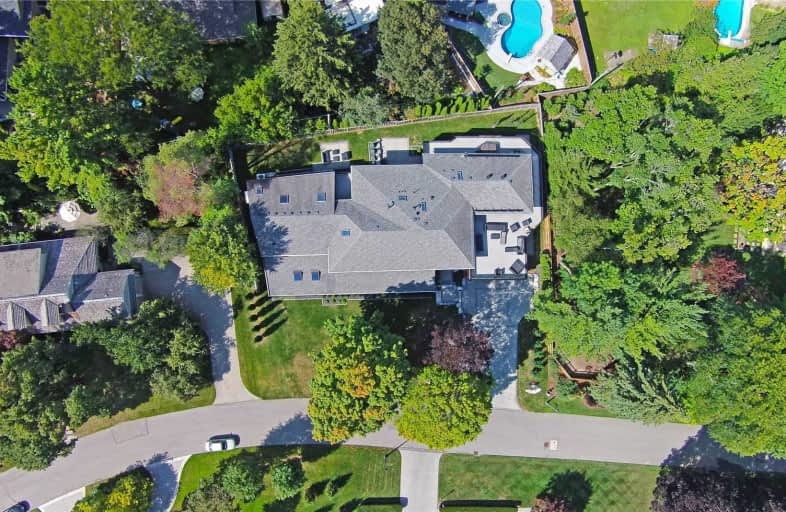
Our Lady of Lourdes Catholic Elementary School
Elementary: Catholic
0.87 km
Keatsway Public School
Elementary: Public
1.55 km
Westmount Public School
Elementary: Public
0.81 km
A R Kaufman Public School
Elementary: Public
1.17 km
St Dominic Savio Catholic Elementary School
Elementary: Catholic
2.03 km
Empire Public School
Elementary: Public
0.47 km
St David Catholic Secondary School
Secondary: Catholic
3.65 km
Forest Heights Collegiate Institute
Secondary: Public
2.96 km
Kitchener Waterloo Collegiate and Vocational School
Secondary: Public
1.87 km
Bluevale Collegiate Institute
Secondary: Public
3.66 km
Waterloo Collegiate Institute
Secondary: Public
3.13 km
Resurrection Catholic Secondary School
Secondary: Catholic
1.70 km


